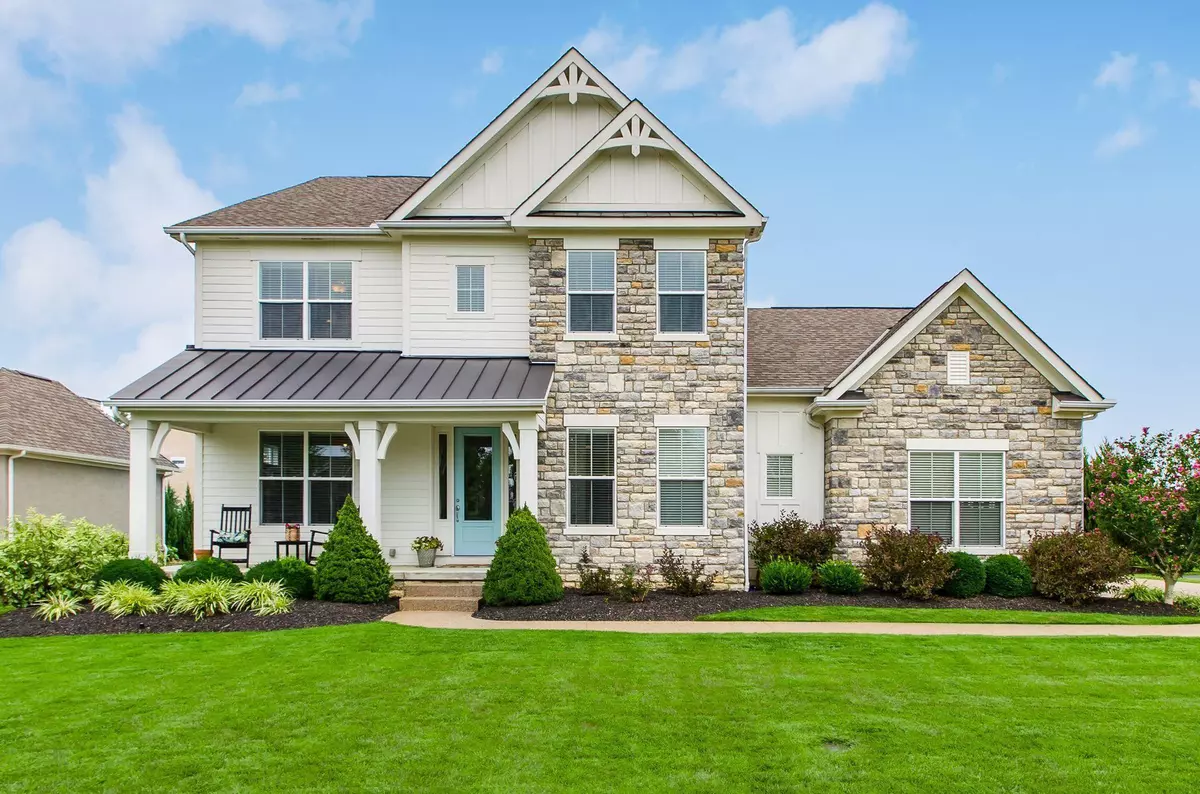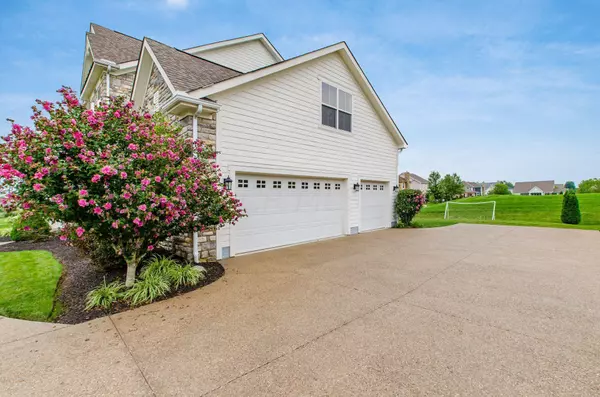$675,000
$674,900
For more information regarding the value of a property, please contact us for a free consultation.
5717 Ludington Drive Lewis Center, OH 43035
5 Beds
4.5 Baths
3,236 SqFt
Key Details
Sold Price $675,000
Property Type Single Family Home
Sub Type Single Family Freestanding
Listing Status Sold
Purchase Type For Sale
Square Footage 3,236 sqft
Price per Sqft $208
Subdivision Meadows At Lewis Center
MLS Listing ID 221032956
Sold Date 11/30/22
Style 2 Story
Bedrooms 5
Full Baths 4
HOA Fees $45
HOA Y/N Yes
Originating Board Columbus and Central Ohio Regional MLS
Year Built 2014
Annual Tax Amount $14,963
Lot Size 0.280 Acres
Lot Dimensions 0.28
Property Description
PRISTINE 3-PILLAR built Prize!! The home is simply stunning from the front porch to the lower level. Beautiful curb appeal w/ covered porch, 3 car side load garage and aggregate driveway. Den/office w/custom built-ins & shelving. 1st floor laundry w/custom counter & convenient mudroom set up to catch all the ''stuff''. Fabulous great room w/ coffered ceiling, large windows, stone fireplace, gorgeous floors. Perfectly designed fully applianced kitchen w/large center island & eating area.
The bonus room is fantastic w/custom built-in cabinets for storage & style.
The owners spacious owners suite is a relaxing retreat. The additional 3 bedrooms are generously sized. Lets go down to the LL which is awesome!
Crazy high ceilings, finished entertaining area, 5th bedroom & full bath.
Location
State OH
County Delaware
Community Meadows At Lewis Center
Area 0.28
Direction Lewis Center > Kilbourn > L on Koester Trace > R on Ludington (3rd house on right)
Rooms
Basement Egress Window(s), Full
Dining Room Yes
Interior
Interior Features Dishwasher, Garden/Soak Tub, Gas Range, Gas Water Heater, Microwave, Refrigerator
Heating Forced Air
Cooling Central
Fireplaces Type One, Direct Vent, Gas Log
Equipment Yes
Fireplace Yes
Exterior
Exterior Feature Irrigation System, Patio
Parking Features Attached Garage, Opener, Side Load, 2 Off Street
Garage Spaces 3.0
Garage Description 3.0
Total Parking Spaces 3
Garage Yes
Building
Architectural Style 2 Story
Others
Tax ID 318-210-15-012-000
Read Less
Want to know what your home might be worth? Contact us for a FREE valuation!

Our team is ready to help you sell your home for the highest possible price ASAP

GET MORE INFORMATION





