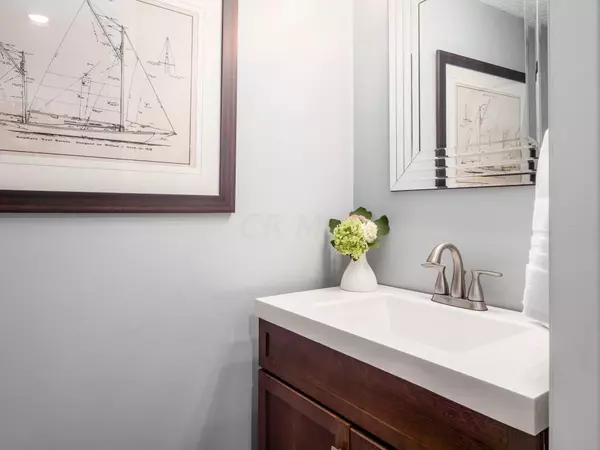$375,000
$349,000
7.4%For more information regarding the value of a property, please contact us for a free consultation.
2448 Sandstrom Drive Columbus, OH 43235
4 Beds
2.5 Baths
1,898 SqFt
Key Details
Sold Price $375,000
Property Type Single Family Home
Sub Type Single Family Freestanding
Listing Status Sold
Purchase Type For Sale
Square Footage 1,898 sqft
Price per Sqft $197
Subdivision Summerwood
MLS Listing ID 221035719
Sold Date 02/16/23
Style 2 Story
Bedrooms 4
Full Baths 2
HOA Y/N No
Originating Board Columbus and Central Ohio Regional MLS
Year Built 1986
Annual Tax Amount $5,530
Lot Size 7,840 Sqft
Lot Dimensions 0.18
Property Description
**showings begin 9/11 Perfection at its finest. What a stunning home from top to bottom and such a pleasure to show. The bright white exterior with black accents is striking and refreshing as soon as you drive up to the home. This meticulously maintained home has been continuously updated since they moved in. The main floor features a spacious living room w/boxed window & formal dining. Newly updated kitchen offers shaker style cabinets, satin nickel pulls, quartz counters, bar seating, subway tile backsplash, SS GE dishwasher, Micro, Range, Whirlpool Side by Side Refrig. The cozy & inviting family room w/wood-burning FP w/marble surround & floating shelves...the perfect place for the upcoming cooler days. Access to the rear deck & lush landscaped fenced. Second floor offers (A2A)
Location
State OH
County Franklin
Community Summerwood
Area 0.18
Direction North on Sawmill from I270, Right on Hard Rd., Right on Stanburn, Left on Sandstrom Dr. house on left.
Rooms
Basement Crawl, Partial
Dining Room Yes
Interior
Interior Features Dishwasher, Electric Range, Gas Water Heater, Microwave, Refrigerator
Heating Forced Air
Cooling Central
Fireplaces Type One, Log Woodburning
Equipment Yes
Fireplace Yes
Exterior
Exterior Feature Deck, Fenced Yard
Garage Attached Garage, Opener
Garage Spaces 2.0
Garage Description 2.0
Total Parking Spaces 2
Garage Yes
Building
Architectural Style 2 Story
Others
Tax ID 590-198019
Acceptable Financing VA, FHA, Conventional
Listing Terms VA, FHA, Conventional
Read Less
Want to know what your home might be worth? Contact us for a FREE valuation!

Our team is ready to help you sell your home for the highest possible price ASAP

GET MORE INFORMATION





