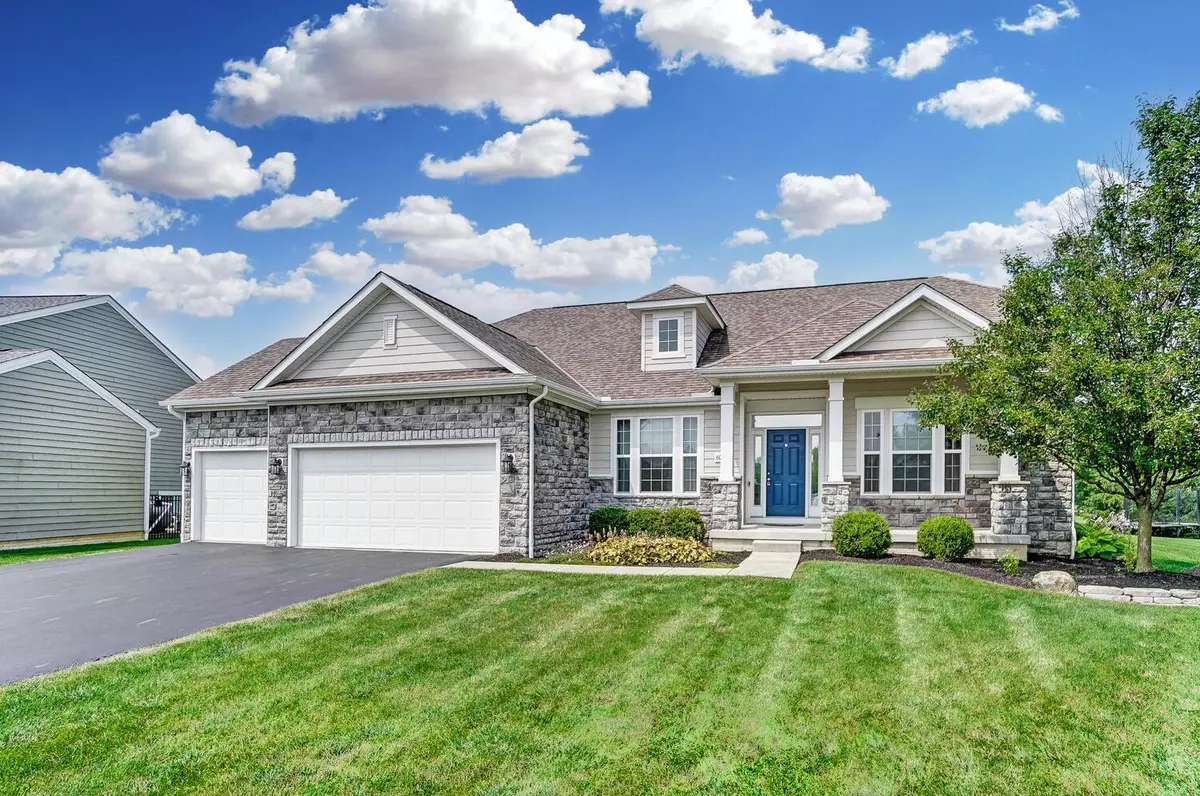$542,000
$499,999
8.4%For more information regarding the value of a property, please contact us for a free consultation.
6086 Baumeister Drive Hilliard, OH 43026
4 Beds
4 Baths
3,319 SqFt
Key Details
Sold Price $542,000
Property Type Single Family Home
Sub Type Single Family Freestanding
Listing Status Sold
Purchase Type For Sale
Square Footage 3,319 sqft
Price per Sqft $163
Subdivision Estates At Hoffman Farms
MLS Listing ID 221029288
Sold Date 01/06/23
Style 2 Story
Bedrooms 4
Full Baths 4
HOA Fees $13
HOA Y/N Yes
Originating Board Columbus and Central Ohio Regional MLS
Year Built 2010
Annual Tax Amount $12,128
Lot Size 0.420 Acres
Lot Dimensions 0.42
Property Description
Looks are deceiving! This home must be seen in person to truly appreciate the size! Don't miss this 4,000+ square foot home in Hoffman Farms Estate featuring ''ranch living'' at its best with a finished 2nd story loft, full bathroom and bedroom. The home offers multi-generational living with the HUGE finished basement (plus 2 egress windows) and full bathroom! First floor features 9' ceilings and crown molding w/ large windows and lots of natural light. Large mud room located off the garage, plus a separate utility room with lots of extra space for storage and/or a 2nd fridge. First floor office w/ French doors could be utilized as a 5th bedroom! Back yard features a paver patio with built in fire-pit. House is conveniently located w/in walking distance of the YMCA & Homestead walking path
Location
State OH
County Franklin
Community Estates At Hoffman Farms
Area 0.42
Direction Located via GPS
Rooms
Basement Full
Dining Room Yes
Interior
Interior Features Dishwasher, Electric Range, Microwave, Refrigerator
Heating Forced Air
Cooling Central
Fireplaces Type One, Gas Log
Equipment Yes
Fireplace Yes
Exterior
Exterior Feature Patio
Garage Attached Garage, Opener, 2 Off Street, On Street
Garage Spaces 3.0
Garage Description 3.0
Total Parking Spaces 3
Garage Yes
Building
Lot Description Cul-de-Sac
Architectural Style 2 Story
Others
Tax ID 050-010941
Acceptable Financing VA, FHA, Conventional
Listing Terms VA, FHA, Conventional
Read Less
Want to know what your home might be worth? Contact us for a FREE valuation!

Our team is ready to help you sell your home for the highest possible price ASAP

GET MORE INFORMATION





