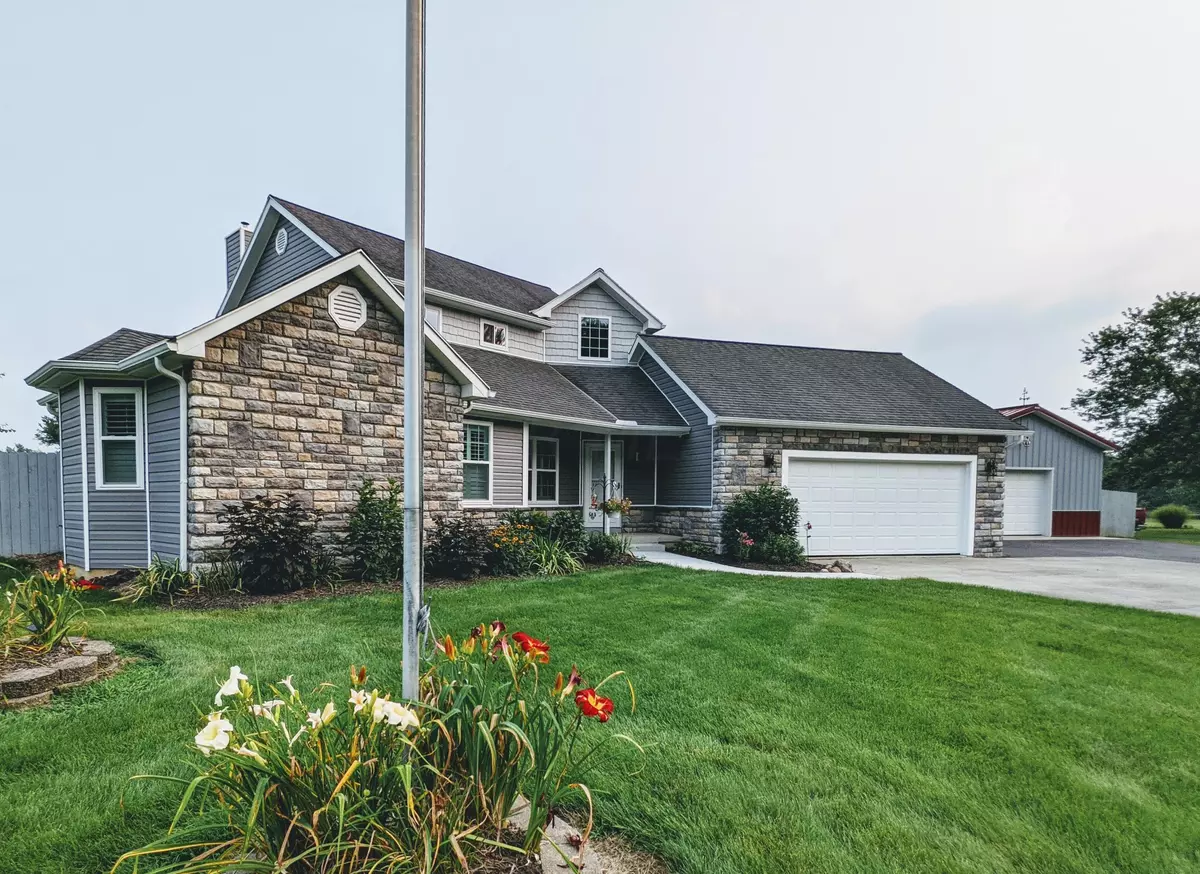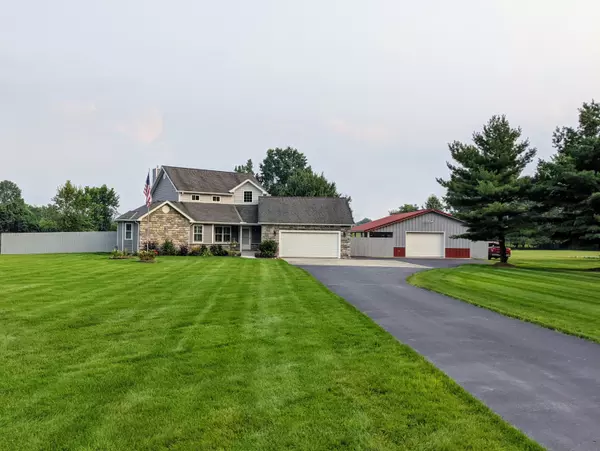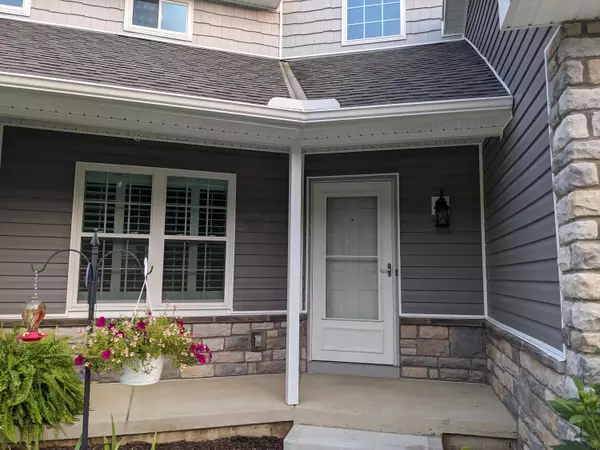$536,000
$579,900
7.6%For more information regarding the value of a property, please contact us for a free consultation.
13436 Bevelhymer Road Westerville, OH 43081
3 Beds
2.5 Baths
3,022 SqFt
Key Details
Sold Price $536,000
Property Type Single Family Home
Sub Type Single Family Freestanding
Listing Status Sold
Purchase Type For Sale
Square Footage 3,022 sqft
Price per Sqft $177
Subdivision Deer Run Estates
MLS Listing ID 221026579
Sold Date 09/01/23
Style 2 Story
Bedrooms 3
Full Baths 2
HOA Y/N No
Originating Board Columbus and Central Ohio Regional MLS
Year Built 1989
Annual Tax Amount $10,405
Lot Size 3.140 Acres
Lot Dimensions 3.14
Property Description
Beautiful, well cared for, home in New Albany School District. 3 spacious bedrooms, 2.5 baths. 1st floor master suite with patio access. Vaulted foyer and open great room with French doors to the sun room. Over 3 acres of meticulously manicured lawn, garden and landscaping. Stocked pond. Large Morton Building with windows and covered patio area is great work space or party barn. Privacy fence that encloses nearly an acre of the back yard. The following recent updates have been made: natural gas furnace, AC, new windows with plantation shutters and custom trim, kitchen appliances, stone fireplace surround and mantel, siding and stone front, whole house generator, wood pellet stove, paver patio. Great location close to amenities! 1 minute drive to Bevelhymer Park.
Location
State OH
County Franklin
Community Deer Run Estates
Area 3.14
Direction Rt. 605 north of New Albany. Right onto Bevelhymer. Just east of Kean Rd.
Rooms
Basement Partial
Dining Room Yes
Interior
Interior Features Whirlpool/Tub, Dishwasher, Electric Dryer Hookup, Gas Dryer Hookup, Gas Range, Gas Water Heater, Microwave, On-Demand Water Heater, Refrigerator, Security System
Heating Forced Air
Cooling Central
Fireplaces Type One
Equipment Yes
Fireplace Yes
Exterior
Exterior Feature Fenced Yard, Patio, Waste Tr/Sys, Well
Garage Attached Garage, Detached Garage, Opener
Garage Spaces 5.0
Garage Description 5.0
Total Parking Spaces 5
Garage Yes
Building
Lot Description Pond
Architectural Style 2 Story
Others
Tax ID 220-002100
Acceptable Financing VA, FHA, Conventional
Listing Terms VA, FHA, Conventional
Read Less
Want to know what your home might be worth? Contact us for a FREE valuation!

Our team is ready to help you sell your home for the highest possible price ASAP

GET MORE INFORMATION





