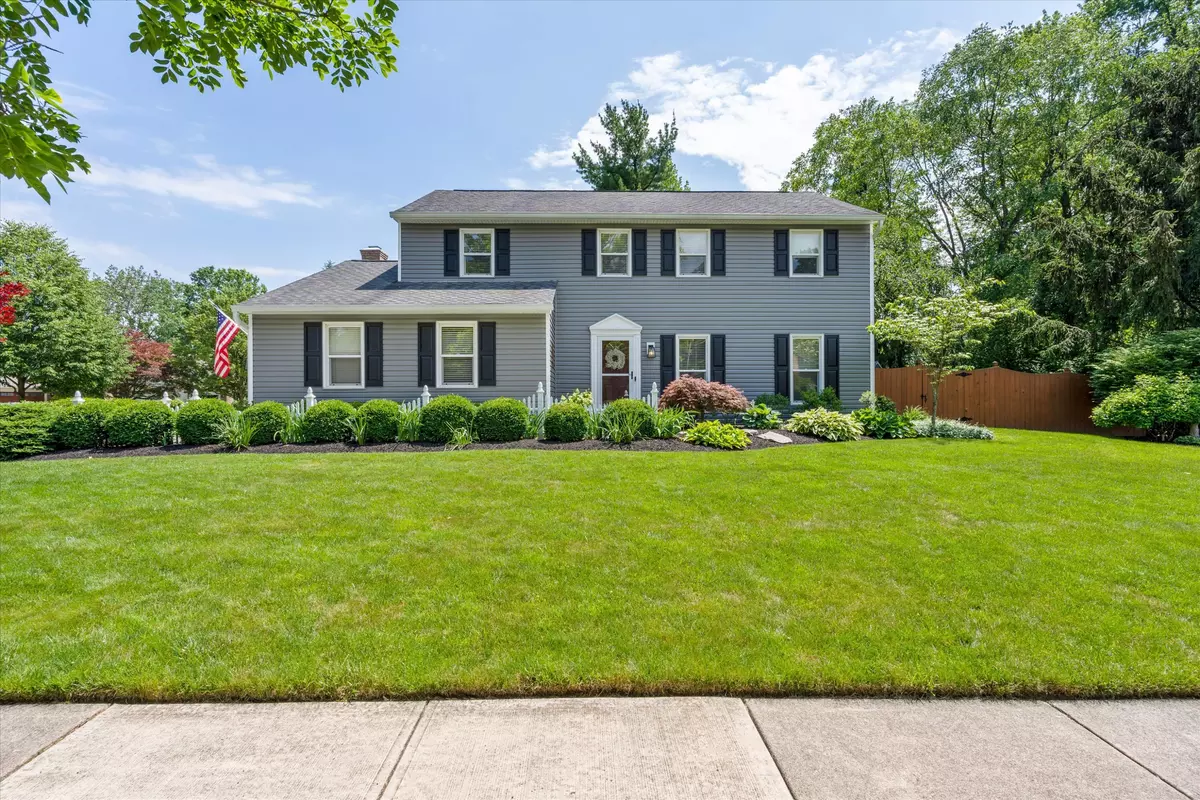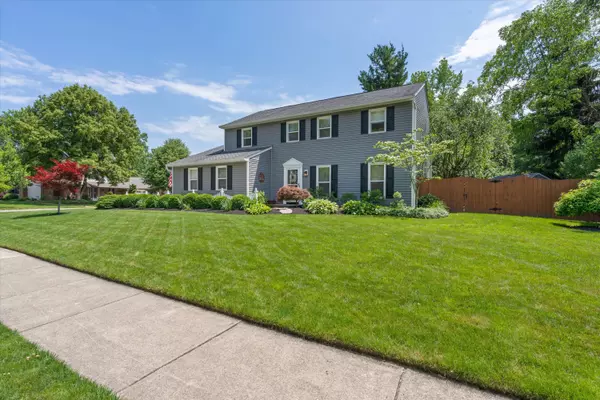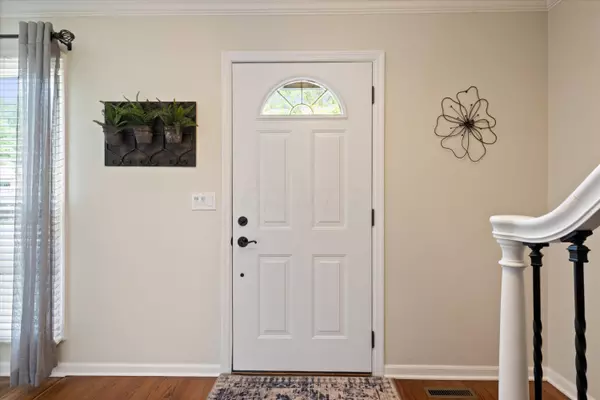$420,000
$384,900
9.1%For more information regarding the value of a property, please contact us for a free consultation.
43 Massey Drive Westerville, OH 43081
4 Beds
2.5 Baths
2,027 SqFt
Key Details
Sold Price $420,000
Property Type Single Family Home
Sub Type Single Family Freestanding
Listing Status Sold
Purchase Type For Sale
Square Footage 2,027 sqft
Price per Sqft $207
Subdivision Spring Grove
MLS Listing ID 221019945
Sold Date 12/01/21
Style 2 Story
Bedrooms 4
Full Baths 2
HOA Y/N No
Originating Board Columbus and Central Ohio Regional MLS
Year Built 1977
Annual Tax Amount $6,498
Lot Size 0.260 Acres
Lot Dimensions 0.26
Property Description
STUNNING 4BR WESTERVILLE HOME on a LARGE CORNER LOT w/ PRIVACY FENCE! Formal living room & dinning room for entertaining. The kitchen has tons of cabinets and stainless steel appliances. Spacious family room with a brick wood- burning fireplace & built-ins is open to the eating area & kitchen. Owner's suite is complete with a walk-in closet and updated bathroom. Private bath has a glass shower w/ granite bench. The remaining 3 bedrooms share the main bath which has double sinks & updated tile. FINISHED basement offers entertaining space w/ granite wet-bar and bench seating area. Enjoy entertaining on the paver patio around the fire-pit in the fully fenced backyard. Hardwood flooring, new tile & new carpet throughout NEW SIDING & GUTTERS 2019. Agent related to Seller.
Location
State OH
County Franklin
Community Spring Grove
Area 0.26
Direction Sunbury Road to College Rd to Massey Dr
Rooms
Basement Full
Dining Room Yes
Interior
Interior Features Dishwasher, Electric Dryer Hookup, Electric Range, Electric Water Heater, Microwave, Refrigerator
Heating Electric, Heat Pump
Cooling Central
Fireplaces Type One, Log Woodburning
Equipment Yes
Fireplace Yes
Exterior
Exterior Feature Fenced Yard, Patio, Storage Shed
Garage Attached Garage, Heated, Opener, Side Load
Garage Spaces 2.0
Garage Description 2.0
Total Parking Spaces 2
Garage Yes
Building
Architectural Style 2 Story
Others
Tax ID 080-006681
Acceptable Financing VA, FHA, Conventional
Listing Terms VA, FHA, Conventional
Read Less
Want to know what your home might be worth? Contact us for a FREE valuation!

Our team is ready to help you sell your home for the highest possible price ASAP

GET MORE INFORMATION





