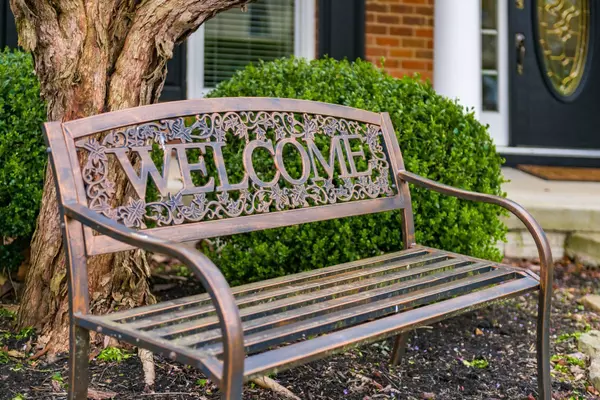$634,440
$565,000
12.3%For more information regarding the value of a property, please contact us for a free consultation.
5320 Bayside Ridge Drive Galena, OH 43021
4 Beds
4.5 Baths
3,210 SqFt
Key Details
Sold Price $634,440
Property Type Single Family Home
Sub Type Single Family Freestanding
Listing Status Sold
Purchase Type For Sale
Square Footage 3,210 sqft
Price per Sqft $197
Subdivision Harbor Pointe
MLS Listing ID 221011308
Sold Date 12/05/22
Style 2 Story
Bedrooms 4
Full Baths 4
HOA Y/N Yes
Originating Board Columbus and Central Ohio Regional MLS
Year Built 2001
Annual Tax Amount $11,581
Lot Size 0.370 Acres
Lot Dimensions 0.37
Property Description
If privacy is what you are after, this home is exactly what you've been waiting for. Backing to Alum Creek State Park, this custom home is ready for you to move right in. The kitchen is the heart of the home & this won't disappoint. Remodeled in 2014 w/ Miller custom soft close cabinets, large granite island & new appliances, there is plenty of room for a large table in the hearth room where you can enjoy the 2 sided fireplace. 2 sty great room. Private den for working from home. 1st floor owner's suite w/ walk-in closet w/ custom shelves. Upstairs are 3 good sized bedrooms w/ a private & jack-n-jill bath. Lower level offers a space for everyone. Kitchen w/ oven, dishwasher, refrig, playrm, workout rm, rec rm & bath, 2nd laundry rm. Huge deck & yard. Roof 2020, ext paint 2018, HVAC 2019
Location
State OH
County Delaware
Community Harbor Pointe
Area 0.37
Direction Africa to Harbor Pointe Dr to Bayside Ridge Dr
Rooms
Basement Egress Window(s), Full
Dining Room Yes
Interior
Interior Features Dishwasher, Electric Dryer Hookup, Electric Range, Garden/Soak Tub, Gas Water Heater, Humidifier, Microwave, Refrigerator, Security System
Heating Forced Air
Cooling Central
Fireplaces Type One
Equipment Yes
Fireplace Yes
Exterior
Exterior Feature Deck, Irrigation System
Parking Features Attached Garage, Opener
Garage Spaces 3.0
Garage Description 3.0
Total Parking Spaces 3
Garage Yes
Building
Lot Description Wooded
Architectural Style 2 Story
Others
Tax ID 418-410-09-110-000
Acceptable Financing Conventional
Listing Terms Conventional
Read Less
Want to know what your home might be worth? Contact us for a FREE valuation!

Our team is ready to help you sell your home for the highest possible price ASAP

GET MORE INFORMATION





