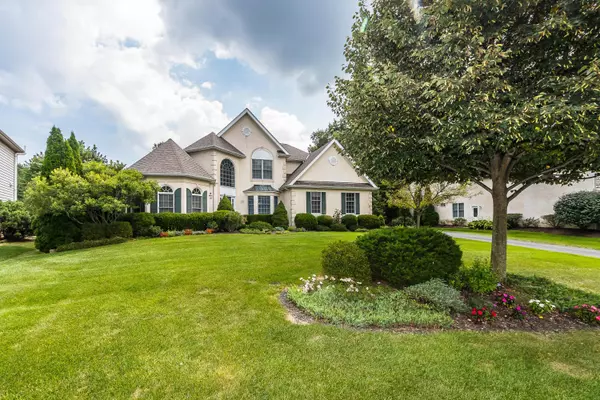$384,900
$389,900
1.3%For more information regarding the value of a property, please contact us for a free consultation.
6383 Grasslands Court Westerville, OH 43082
3 Beds
2.5 Baths
2,721 SqFt
Key Details
Sold Price $384,900
Property Type Single Family Home
Sub Type Single Family Freestanding
Listing Status Sold
Purchase Type For Sale
Square Footage 2,721 sqft
Price per Sqft $141
Subdivision Highland Lakes East
MLS Listing ID 217032358
Sold Date 09/16/23
Style 2 Story
Bedrooms 3
Full Baths 2
HOA Fees $16
HOA Y/N Yes
Originating Board Columbus and Central Ohio Regional MLS
Year Built 2000
Annual Tax Amount $7,842
Lot Size 0.450 Acres
Lot Dimensions 0.45
Property Description
Impeccable 2 story home located on a private cul-de-sac in Highland Lakes with a first floor owner’s suite! Open floor plan with a two-story entry, formal dining room, vaulted ceilings and a soaring 2 story great featuring a wall of windows. The spacious kitchen boasts a center island, breakfast bar, SS appliances, granite, beautiful hardwood floors, 42 inch cabinets, sky lights, and eating space. The owner's suite, with a large walk-in closet, features and a private bath, with a soaking tub, his and her sinks, and a glass shower. Upstairs one will find 2 large bedrooms, with spacious closets, each with direct access to full bath. Relax outdoors on the huge multi-level deck overlooking large private back yard. The side loading garage offers room for toys. Tons of updates!
Location
State OH
County Delaware
Community Highland Lakes East
Area 0.45
Direction Highland Lakes Ave Turn left onto Waterwood Dr Turn right onto Grassland Ct Destination will be on the left
Rooms
Basement Full
Dining Room Yes
Interior
Interior Features Dishwasher, Gas Range, Microwave, Refrigerator
Heating Forced Air
Cooling Central
Fireplaces Type One, Gas Log, Log Woodburning
Equipment Yes
Fireplace Yes
Exterior
Exterior Feature Deck, Irrigation System
Garage Attached Garage, Opener, Side Load
Garage Spaces 2.0
Garage Description 2.0
Total Parking Spaces 2
Garage Yes
Building
Lot Description Cul-de-Sac
Architectural Style 2 Story
Others
Tax ID 317-321-08-028-000
Acceptable Financing VA, FHA, Conventional
Listing Terms VA, FHA, Conventional
Read Less
Want to know what your home might be worth? Contact us for a FREE valuation!

Our team is ready to help you sell your home for the highest possible price ASAP

GET MORE INFORMATION





