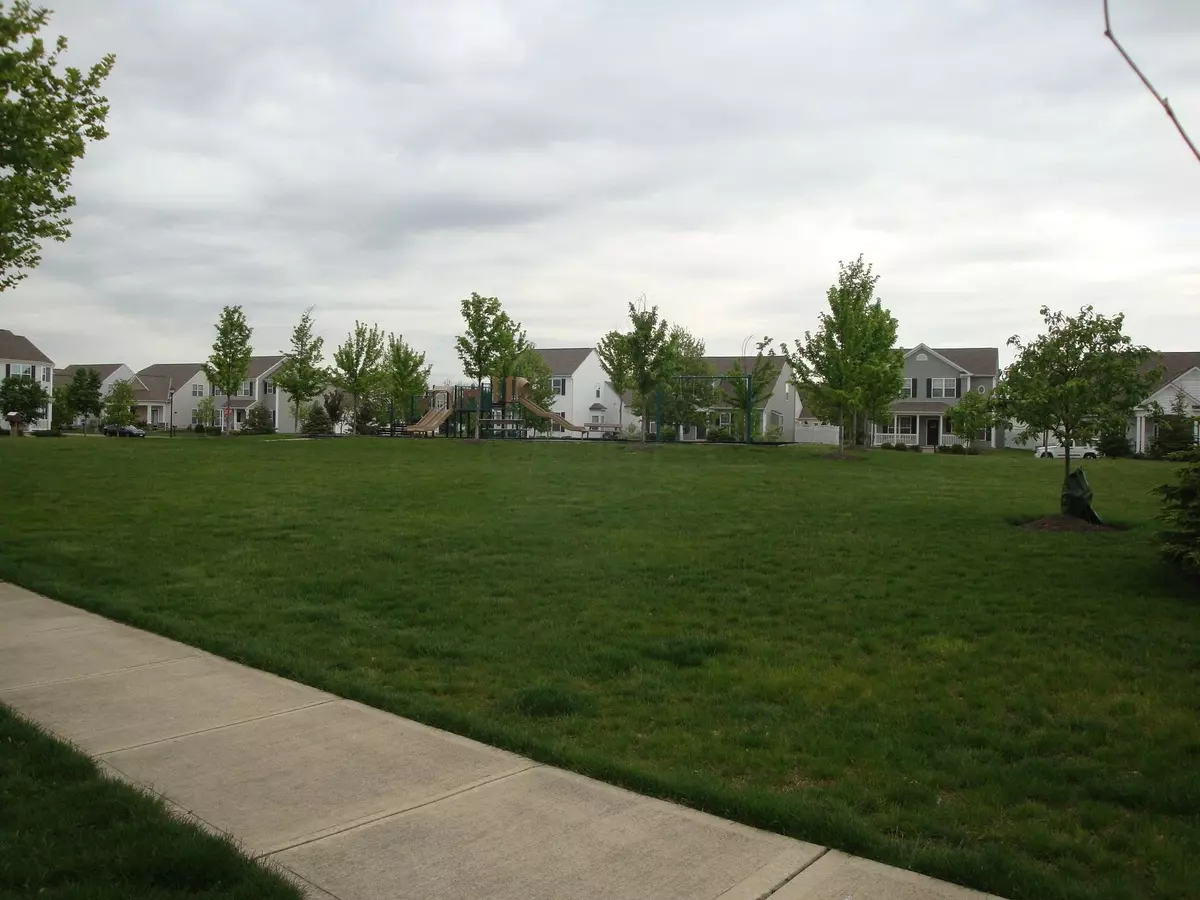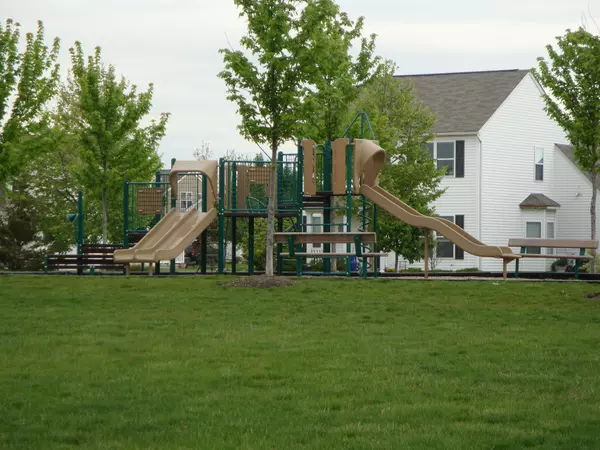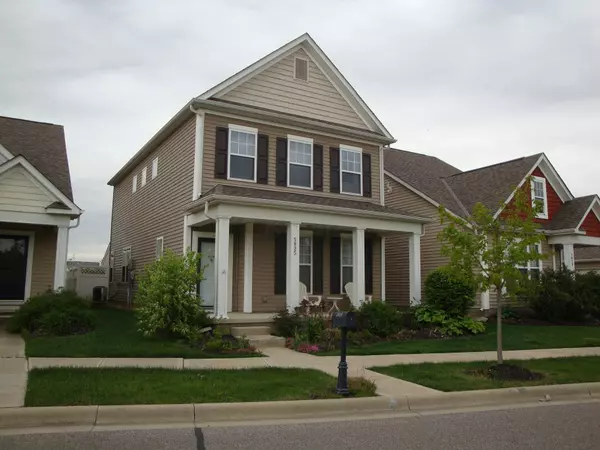$229,000
$229,000
For more information regarding the value of a property, please contact us for a free consultation.
5825 Aderholt Road Dublin, OH 43016
3 Beds
2.5 Baths
1,872 SqFt
Key Details
Sold Price $229,000
Property Type Single Family Home
Sub Type Single Family Freestanding
Listing Status Sold
Purchase Type For Sale
Square Footage 1,872 sqft
Price per Sqft $122
Subdivision Hayden Farms
MLS Listing ID 217018083
Sold Date 05/05/22
Style 2 Story
Bedrooms 3
Full Baths 2
HOA Fees $47
HOA Y/N Yes
Originating Board Columbus and Central Ohio Regional MLS
Year Built 2008
Annual Tax Amount $4,259
Lot Size 3,920 Sqft
Lot Dimensions 0.09
Property Description
Spacious well maintained 3-bed single fam. in Dublin. Home is literally across the street from the community park w/ kids play area. 1st floor feat. Living, mud, & powder room, w/ kitchen. Hardwood 1st flr. Gas log fireplace in quaint living space prewired for surround sound. Eat in kitchen w/ large island great for entertaining, lots of cabinets, recessed lighting throughout, & pantry. Mudroom for coats, shoes, & additional storage. 2nd flr feat. 3 beds, 2 baths, loft, & laundry. Loft has built in office for 2. Tile in all baths. Master has ceiling fan, large walk in closet, full bath w/ double sinks, tub & stand up shower. 9-ft ceilings throughout. All walls & trims professionally repainted in 2014. 2 car detached garage w/ electric. Fenced in back yard w/ concrete patio & small garden.
Location
State OH
County Franklin
Community Hayden Farms
Area 0.09
Direction 270 TO 161-GO SOUTH ON AVERY TO SHIRE RINGS, GO WEST/RT, TO COGGRAY, GO SOUTH, TO MAYDEN FARMS COMMUNITY, TURN LEFT ONTO BOUCHER, GO LEFT ON McCOTTER, TO FOCELLA, TO ADERHOLT, GO RIGHT.
Rooms
Dining Room No
Interior
Interior Features Dishwasher, Electric Range, Microwave
Heating Forced Air
Fireplaces Type One
Equipment No
Fireplace Yes
Exterior
Exterior Feature Fenced Yard, Patio
Garage Detached Garage
Garage Spaces 2.0
Garage Description 2.0
Total Parking Spaces 2
Garage Yes
Building
Architectural Style 2 Story
Others
Tax ID 010-282909
Read Less
Want to know what your home might be worth? Contact us for a FREE valuation!

Our team is ready to help you sell your home for the highest possible price ASAP

GET MORE INFORMATION





