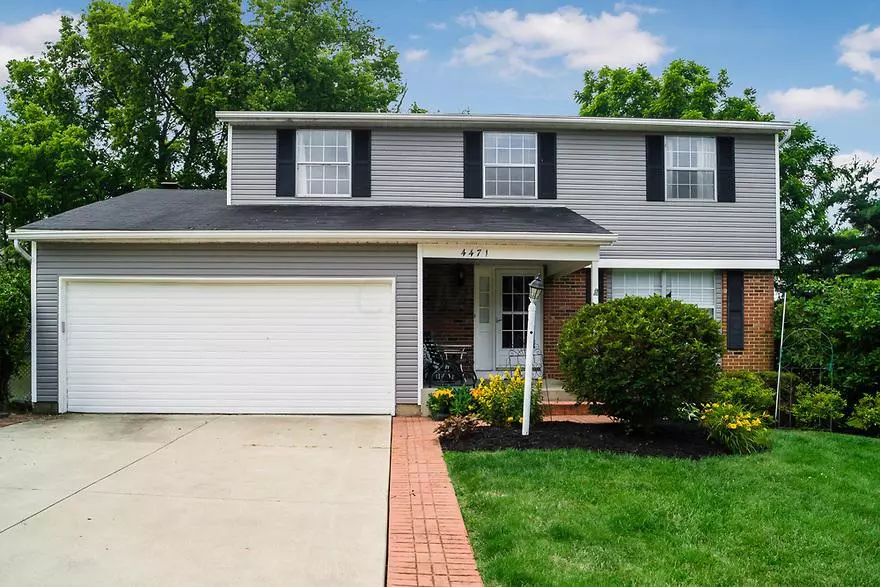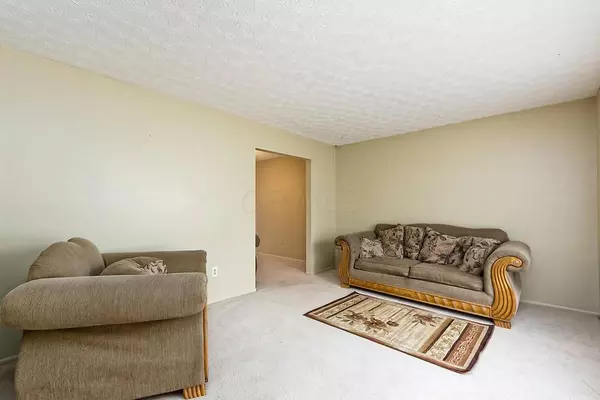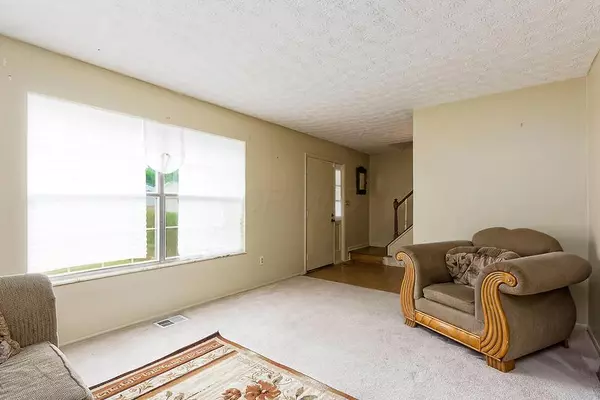$178,000
$185,000
3.8%For more information regarding the value of a property, please contact us for a free consultation.
4471 Yellowhammer Drive Westerville, OH 43081
4 Beds
2.5 Baths
1,731 SqFt
Key Details
Sold Price $178,000
Property Type Single Family Home
Sub Type Single Family Freestanding
Listing Status Sold
Purchase Type For Sale
Square Footage 1,731 sqft
Price per Sqft $102
Subdivision Sunbury Woods
MLS Listing ID 217021077
Sold Date 02/08/23
Style 2 Story
Bedrooms 4
Full Baths 2
HOA Y/N No
Originating Board Columbus and Central Ohio Regional MLS
Year Built 1973
Annual Tax Amount $4,485
Lot Size 7,405 Sqft
Lot Dimensions 0.17
Property Description
4471 Yellowhammer offers 4 bedrooms, 2.5 baths and a 2 car attached garage. Of special note is the family room with beautiful hardwood flooring, accented by a brick fireplace and sliding glass doors that lead to the expansive private deck for outdoor entertaining. The master bedroom is equipped with a walk-in closet and en-suite bath. The backyard is sure to impress with an additional paver patio, fully fenced in yard and storage shed. The sellers just had all new siding installed in May 2017. Showings during the week 6:00 - 8:00 pm ONLY.
Location
State OH
County Franklin
Community Sunbury Woods
Area 0.17
Direction Sunbury Rd, West on Yellowhammer, Home on Left
Rooms
Basement Crawl, Partial
Dining Room Yes
Interior
Interior Features Dishwasher, Electric Range, Gas Water Heater, Microwave, Refrigerator
Cooling Central
Fireplaces Type One
Equipment Yes
Fireplace Yes
Exterior
Exterior Feature Deck, Fenced Yard, Hot Tub, Patio, Storage Shed
Garage Attached Garage
Garage Spaces 2.0
Garage Description 2.0
Total Parking Spaces 2
Garage Yes
Building
Lot Description Wooded
Architectural Style 2 Story
Others
Tax ID 110-005631
Acceptable Financing Other, VA, FHA, Conventional
Listing Terms Other, VA, FHA, Conventional
Read Less
Want to know what your home might be worth? Contact us for a FREE valuation!

Our team is ready to help you sell your home for the highest possible price ASAP

GET MORE INFORMATION





