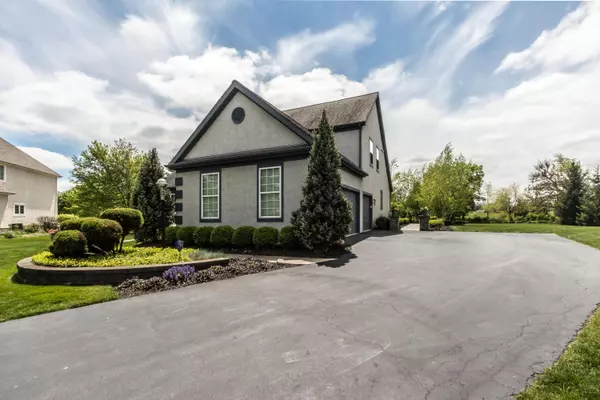$500,000
$505,000
1.0%For more information regarding the value of a property, please contact us for a free consultation.
6637 Strathern Court Dublin, OH 43016
4 Beds
2.5 Baths
2,878 SqFt
Key Details
Sold Price $500,000
Property Type Single Family Home
Sub Type Single Family Freestanding
Listing Status Sold
Purchase Type For Sale
Square Footage 2,878 sqft
Price per Sqft $173
Subdivision Ballantrae
MLS Listing ID 217015701
Sold Date 01/25/23
Style 2 Story
Bedrooms 4
Full Baths 2
HOA Fees $16
HOA Y/N Yes
Originating Board Columbus and Central Ohio Regional MLS
Year Built 2003
Annual Tax Amount $13,378
Lot Size 0.670 Acres
Lot Dimensions 0.67
Property Description
Wonderful Bob Webb custom built European contemporary in Ballantrae. This one of a kind home boasts an open floor plan with hardwood maple floors, vaulted ceilings, and a first floor laundry and owner's suite. The beautiful 4 season room overlooks the amazing outdoor entertaining space complete with built in gas grill, fire pit & multiple entertaining areas. This large lot at just under 3/4 acre has beautifully landscaped beds and mature trees. There is an invisible fence, new water softener, RO system and ozone system . The sunroom has a new roof and the sellers installed a french drain on the perimeter of the property. This home is situated in a golf course community complete with bike/walk paths, pool and parks. Check out this one of a kind home today!
Location
State OH
County Franklin
Community Ballantrae
Area 0.67
Direction Woerner Temple to the roundabout, exit at Ballantrae Place, turn left onto Strathern Court.
Rooms
Basement Crawl, Partial
Dining Room Yes
Interior
Interior Features Dishwasher, Electric Dryer Hookup, Garden/Soak Tub, Gas Range, Gas Water Heater, Humidifier, Microwave, Refrigerator, Security System, Water Filtration System
Heating Forced Air
Cooling Central
Fireplaces Type One, Gas Log
Equipment Yes
Fireplace Yes
Exterior
Garage Attached Garage, Opener, Side Load, On Street
Garage Spaces 3.0
Garage Description 3.0
Total Parking Spaces 3
Garage Yes
Building
Lot Description Cul-de-Sac
Architectural Style 2 Story
Others
Tax ID 274-000466
Acceptable Financing Conventional
Listing Terms Conventional
Read Less
Want to know what your home might be worth? Contact us for a FREE valuation!

Our team is ready to help you sell your home for the highest possible price ASAP

GET MORE INFORMATION





