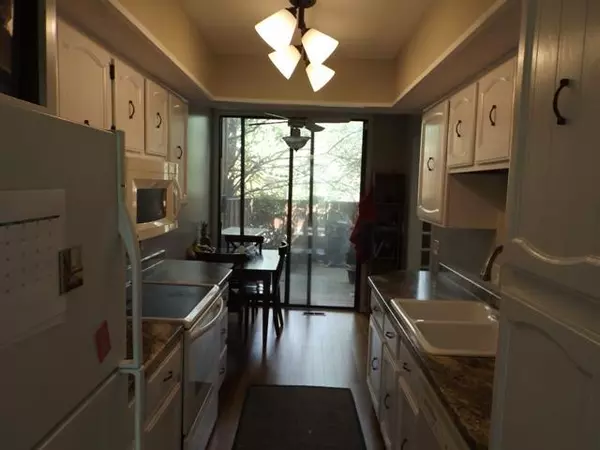$158,000
$165,000
4.2%For more information regarding the value of a property, please contact us for a free consultation.
5029 Chuckleberry Lane #4 Westerville, OH 43081
2 Beds
2.5 Baths
1,382 SqFt
Key Details
Sold Price $158,000
Property Type Condo
Sub Type Condo Shared Wall
Listing Status Sold
Purchase Type For Sale
Square Footage 1,382 sqft
Price per Sqft $114
Subdivision Little Turtle
MLS Listing ID 217014514
Sold Date 11/05/21
Style 2 Story
Bedrooms 2
Full Baths 2
HOA Fees $250
HOA Y/N Yes
Originating Board Columbus and Central Ohio Regional MLS
Year Built 1973
Annual Tax Amount $2,376
Property Description
Located on the 18th fairway of The Golf Course at Little Turtle. Updated with new bamboo floors in entryway, ½ bath, and kitchen. New plush carpet throughout. Freshly painted kitchen cabinets and new counter tops. New guest bath. Large master with vaulted ceiling and large walk-in closets. Freshly painted throughout. Deck off kitchen that adds outdoor entertaining space. Finished lower level can be used as extra living space. Laundry room with plenty of shelving and storage space. Community offers a beautiful salt water pool, decks for grilling and entertaining, and modern clubhouse. Detached garage has additional attic storage space. Westerville Schools. Less than 5 minutes to 161/I-270, 15 minutes to the Airport and downtown and 20 minutes the Columbus Zoo and Aquarium and Zoombezi Bay!
Location
State OH
County Franklin
Community Little Turtle
Direction Little Turtle Way to Left on Blue Jacket then Left on Chuckleberry
Rooms
Basement Full
Dining Room Yes
Interior
Interior Features Dishwasher, Electric Range, Microwave, Refrigerator
Heating Forced Air
Cooling Central
Fireplaces Type One, Gas Log, Log Woodburning
Equipment Yes
Fireplace Yes
Exterior
Exterior Feature Deck, Patio
Garage Detached Garage
Garage Spaces 1.0
Garage Description 1.0
Total Parking Spaces 1
Garage Yes
Building
Lot Description Golf CRS Lot
Architectural Style 2 Story
Others
Tax ID 600-165442
Acceptable Financing FHA, Conventional
Listing Terms FHA, Conventional
Read Less
Want to know what your home might be worth? Contact us for a FREE valuation!

Our team is ready to help you sell your home for the highest possible price ASAP

GET MORE INFORMATION





