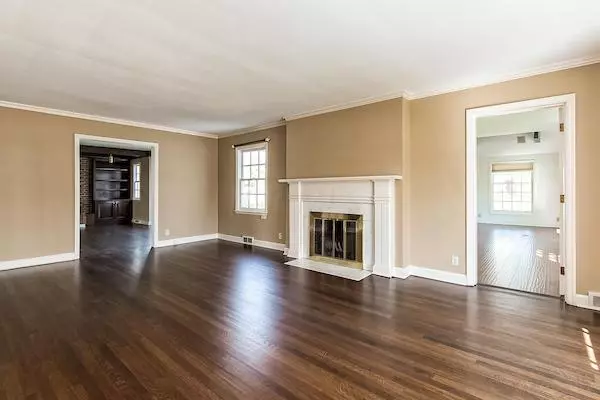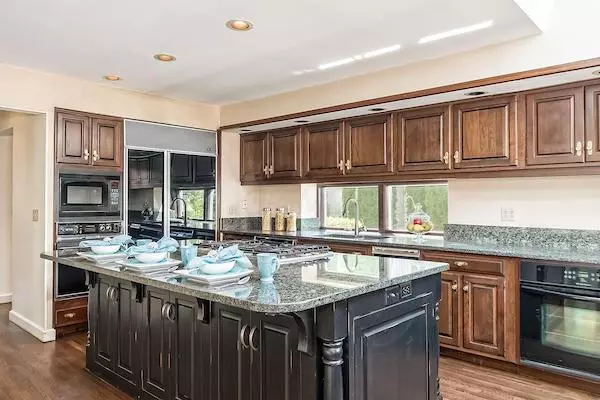$782,840
$810,000
3.4%For more information regarding the value of a property, please contact us for a free consultation.
2376 Abington Road Upper Arlington, OH 43221
4 Beds
2.5 Baths
3,296 SqFt
Key Details
Sold Price $782,840
Property Type Single Family Home
Sub Type Single Family Freestanding
Listing Status Sold
Purchase Type For Sale
Square Footage 3,296 sqft
Price per Sqft $237
Subdivision Canterbury
MLS Listing ID 217012093
Sold Date 03/29/22
Style 2 Story
Bedrooms 4
Full Baths 2
HOA Y/N No
Originating Board Columbus and Central Ohio Regional MLS
Year Built 1938
Annual Tax Amount $13,031
Lot Size 0.310 Acres
Lot Dimensions 0.31
Property Description
LOCATION, LOCATION, LOCATION! Situated on 1.5 lots in a prime Canterbury location in Upper Arlington. From the minute you enter this charming 2 story, you will notice the quality and craftsmanship that went into making this a ''special place to call home.” Sleek kitchen with loads of cabinets, granite countertops & huge center island which adjoins the family room w/fireplace. The highlight of the home is the huge vaulted great room addition perfect for billiards, a media room & more. This 4 bedroom home offers a host of amenities including a 1st floor laundry, newly refinished hardwood floors, lots of windows & natural light. You will love entertaining family and friends in the private rear yard with paver patio. Oversized 2.5 car garage. Fantastic location near Northam Park!
Location
State OH
County Franklin
Community Canterbury
Area 0.31
Direction North of Lane Ave between Mountview and Asbury
Rooms
Basement Crawl, Partial
Dining Room Yes
Interior
Interior Features Dishwasher, Gas Range, Gas Water Heater, Humidifier, Microwave, Refrigerator, Security System, Trash Compactor
Heating Forced Air
Cooling Central
Equipment Yes
Exterior
Exterior Feature Fenced Yard, Irrigation System, Patio
Garage Detached Garage, Opener
Garage Spaces 2.0
Garage Description 2.0
Total Parking Spaces 2
Garage Yes
Building
Architectural Style 2 Story
Others
Tax ID 070-002865
Read Less
Want to know what your home might be worth? Contact us for a FREE valuation!

Our team is ready to help you sell your home for the highest possible price ASAP

GET MORE INFORMATION





