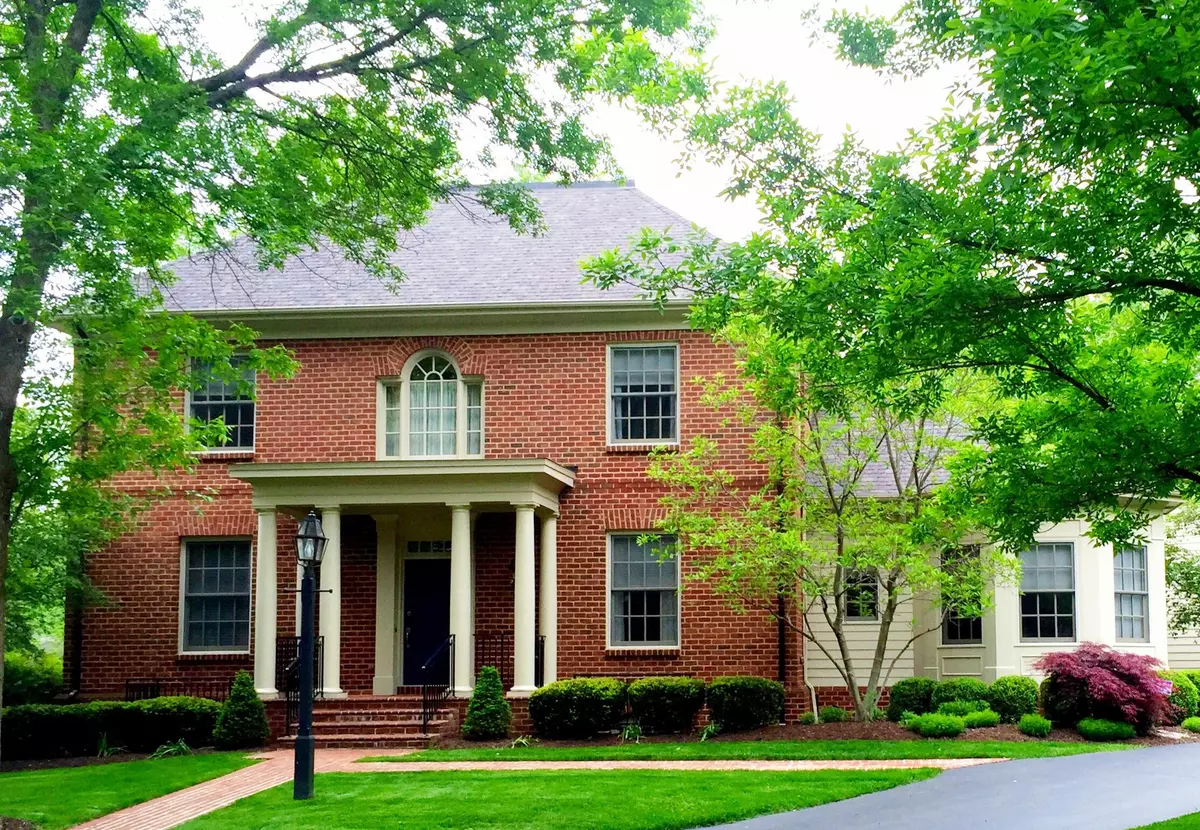$838,500
$900,000
6.8%For more information regarding the value of a property, please contact us for a free consultation.
4385 Riverway Court New Albany, OH 43054
5 Beds
5 Baths
4,226 SqFt
Key Details
Sold Price $838,500
Property Type Single Family Home
Sub Type Single Family Freestanding
Listing Status Sold
Purchase Type For Sale
Square Footage 4,226 sqft
Price per Sqft $198
Subdivision Fenway/New Albany Country Club
MLS Listing ID 216020068
Sold Date 12/15/21
Style 2 Story
Bedrooms 5
Full Baths 4
HOA Fees $113
HOA Y/N Yes
Originating Board Columbus and Central Ohio Regional MLS
Year Built 2001
Annual Tax Amount $23,870
Lot Size 0.550 Acres
Lot Dimensions 0.55
Property Description
Welcome to this exquisite executive home in the Fenway subdivision. This home offers 5 bedrooms, 4.5 baths.A bonus bedroom with cedar closet over the 3 car garage. An elegant kitchen with stainless steel appliances, center island with cooking area, seating and an abundance of cabinets. There are Hunter Douglas custom built shades, 2 new furnaces, newer hot water tank, whole house generator, roofing, exterior painting and patio. Also a partially finished basement with additional 1,000 sq ft of unfinished storage space. Garage has custom cabinets and epoxy flooring. This home is at the end of a quiet cul de sac and is nestled on a large, private, wooded lot. Near to New Albany Country Club and New Albany leisure path. A great location.
Location
State OH
County Franklin
Community Fenway/New Albany Country Club
Area 0.55
Direction OH-161 to Exit US-62 toward New Albany/Johnstown. Follow US-62W. Turn left onto S. High St./OH-605. Turn right onto Fenway. Take second right onto Vaux Link. Turn left onto Olmsted Rd. First right onto Riverway Ct. Home is on the right.
Rooms
Basement Full
Dining Room Yes
Interior
Interior Features Whirlpool/Tub, Central Vac, Dishwasher, Gas Range, Microwave, Refrigerator, Security System
Cooling Central
Fireplaces Type One, Gas Log
Equipment Yes
Fireplace Yes
Exterior
Exterior Feature Irrigation System, Patio
Garage Attached Garage
Garage Spaces 3.0
Garage Description 3.0
Total Parking Spaces 3
Garage Yes
Building
Lot Description Cul-de-Sac, Wooded
Architectural Style 2 Story
Others
Tax ID 222-001470
Read Less
Want to know what your home might be worth? Contact us for a FREE valuation!

Our team is ready to help you sell your home for the highest possible price ASAP

GET MORE INFORMATION





