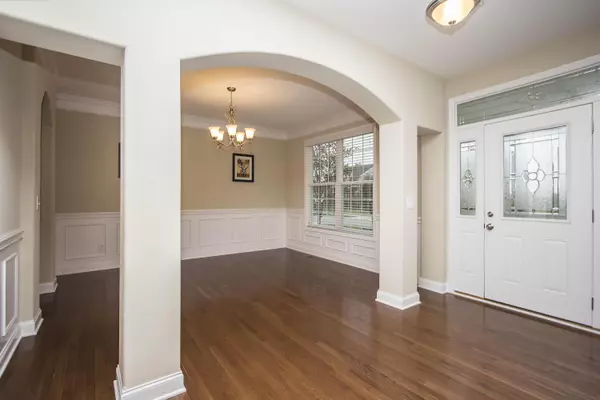$450,000
$474,900
5.2%For more information regarding the value of a property, please contact us for a free consultation.
4933 NADINE PARK Drive Hilliard, OH 43026
5 Beds
4.5 Baths
4,037 SqFt
Key Details
Sold Price $450,000
Property Type Single Family Home
Sub Type Single Family Freestanding
Listing Status Sold
Purchase Type For Sale
Square Footage 4,037 sqft
Price per Sqft $111
Subdivision The Estates At Hoffman Farms
MLS Listing ID 217004465
Sold Date 06/21/23
Style Split - 5 Level\+
Bedrooms 5
Full Baths 4
HOA Fees $13
HOA Y/N Yes
Originating Board Columbus and Central Ohio Regional MLS
Year Built 2010
Annual Tax Amount $12,249
Lot Size 0.260 Acres
Lot Dimensions 0.26
Property Description
Absolutely beautiful one of a kind home in the Estates at Hoffman Farms in the Hilliard School District. This 5 level split home boasts over 5100 SF of living space! The backyard has a great paver patio, and is a perfect place for entertaining. This home has a first floor laundry, 3 car attached garage, den/office, loft, bonus room and a full bath on 4 levels with a 1/2 bath on the other. Great 3 season room overlooks the backyard entertaining space and gives great natural lighting! The community has a bike/walk path & is conveniently located close to schools and shopping with easy access to the freeways and downtown Columbus. This home is priced well below the average price per SF for Hoffman Farms. Schedule a showing today.
Location
State OH
County Franklin
Community The Estates At Hoffman Farms
Area 0.26
Direction Cosgray to Jeffrelyn, take a right onto Nadine Park Drive
Rooms
Basement Full
Dining Room Yes
Interior
Interior Features Dishwasher, Electric Dryer Hookup, Garden/Soak Tub, Gas Range, Gas Water Heater, Humidifier, Microwave, Refrigerator, Security System
Heating Forced Air
Cooling Central
Fireplaces Type One, Gas Log
Equipment Yes
Fireplace Yes
Exterior
Exterior Feature Invisible Fence, Patio, Screen Porch
Garage Attached Garage, Opener, On Street
Garage Spaces 3.0
Garage Description 3.0
Total Parking Spaces 3
Garage Yes
Building
Architectural Style Split - 5 Level\+
Others
Tax ID 050-010440
Acceptable Financing Conventional
Listing Terms Conventional
Read Less
Want to know what your home might be worth? Contact us for a FREE valuation!

Our team is ready to help you sell your home for the highest possible price ASAP

GET MORE INFORMATION





