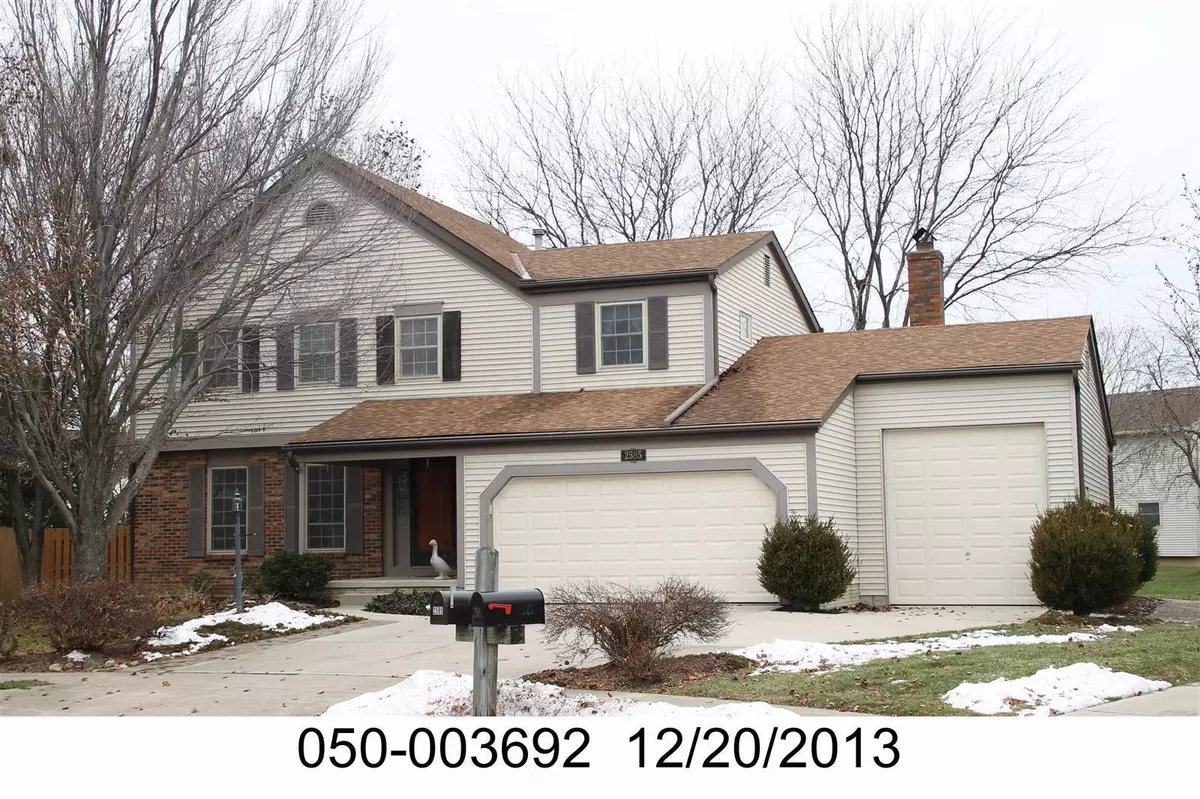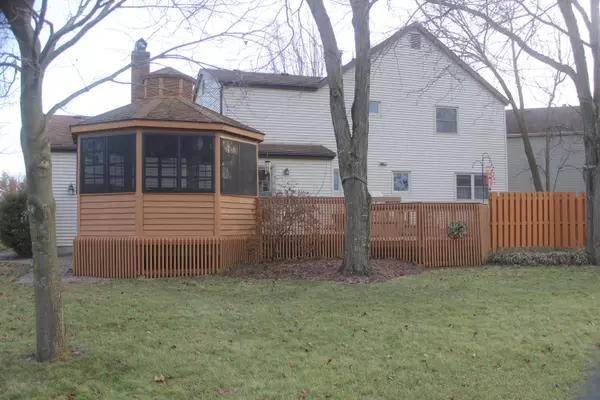$286,000
$290,000
1.4%For more information regarding the value of a property, please contact us for a free consultation.
2585 Pennbrook Ct Hilliard, OH 43026
4 Beds
2.5 Baths
2,188 SqFt
Key Details
Sold Price $286,000
Property Type Single Family Home
Sub Type Single Family Freestanding
Listing Status Sold
Purchase Type For Sale
Square Footage 2,188 sqft
Price per Sqft $130
Subdivision Brookfield Village
MLS Listing ID 217003354
Sold Date 01/21/22
Style 2 Story
Bedrooms 4
Full Baths 2
HOA Fees $2
HOA Y/N Yes
Originating Board Columbus and Central Ohio Regional MLS
Year Built 1987
Annual Tax Amount $5,197
Lot Size 0.330 Acres
Lot Dimensions 0.33
Property Description
Lovely home in one of the most desirable neighborhoods in Hilliard. Home has been meticulously maintained. The homeowner is a carpenter so finishing touches are exemplified here. Everything is new and updated including new master suite bathroom with beautiful cabinetry, lighting, tile work. New main bath cabinetry, flooring, fixtures. New carpet throughout. New furnace & A/C with 7 day programable thermostat, attached whole house humidifier and attic fan. New water softener. Beautiful newer large kitchen with plenty of cabinet storage and a trash compactor. Wonderful partially finished lower level with additional HUGE unfinished workshop and laundry area. Rosati windows with warranty. Park like setting with Gazebo, multiple composite floor decks, patio, fire pit. Entertainers dream yard!
Location
State OH
County Franklin
Community Brookfield Village
Area 0.33
Direction From Roberts to Willow Glen. Turn Right on to Greystone. Turn Right on to Pennbrook, follow pennbrook curving to the right to end of cul-de-sac. House on Right.
Rooms
Basement Full
Dining Room Yes
Interior
Interior Features Dishwasher, Gas Range, Humidifier, Microwave, Refrigerator, Trash Compactor, Water Filtration System, Whole House Fan
Heating Forced Air
Cooling Central
Fireplaces Type One, Gas Log
Equipment Yes
Fireplace Yes
Exterior
Exterior Feature Additional Building, Deck, Fenced Yard, Patio, Screen Porch
Garage Opener
Garage Spaces 3.0
Garage Description 3.0
Total Parking Spaces 3
Building
Lot Description Cul-de-Sac
Architectural Style 2 Story
Others
Tax ID 050-003692-00
Acceptable Financing Other, VA, FHA, Conventional
Listing Terms Other, VA, FHA, Conventional
Read Less
Want to know what your home might be worth? Contact us for a FREE valuation!

Our team is ready to help you sell your home for the highest possible price ASAP

GET MORE INFORMATION





