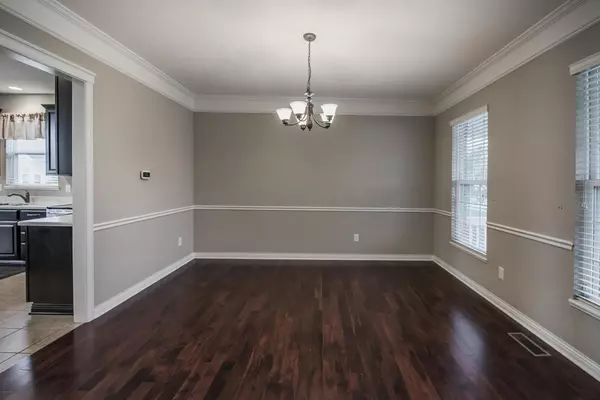$360,000
$359,900
For more information regarding the value of a property, please contact us for a free consultation.
678 Penbrook Street Westerville, OH 43082
4 Beds
3.5 Baths
3,542 SqFt
Key Details
Sold Price $360,000
Property Type Single Family Home
Sub Type Single Family Freestanding
Listing Status Sold
Purchase Type For Sale
Square Footage 3,542 sqft
Price per Sqft $101
Subdivision Millstone Creek
MLS Listing ID 216038433
Sold Date 04/05/22
Style Split - 5 Level\+
Bedrooms 4
Full Baths 3
HOA Fees $30
HOA Y/N Yes
Originating Board Columbus and Central Ohio Regional MLS
Year Built 2009
Annual Tax Amount $8,657
Lot Size 0.280 Acres
Lot Dimensions 0.28
Property Description
Beautiful & charming home w/front porch & over 3500 sqft! Loads of natural light in 2 story great rm w/wall of windows overlooking back yard. Gleaming hardwood flrs in grand foyer & dining rm. Fantastic owner suite w/tray ceiling. Master spa: soak tub, lg shower, water closet & huge WI closet. Add'l 3 bdrms are generous in size, each w/its own XL closet; dual baths & guest bath. Finished 1st LL has lg daylight windows & perfect for family fun or theater rm. Unfinished basement ready for adding add'l rec space/storage. Enjoy the gorgeous kitchen with 42” ebony cabinets w/crown molding, lg island & SS appliances! 3 car garage w/room for cars, bikes & all the extras. Located in the desirable neighborhood complete w/family park & trails. Near schools, Polaris, restaurants, parks & freeways.
Location
State OH
County Delaware
Community Millstone Creek
Area 0.28
Direction Route 3 to Maxtown - Right on Olde Mill - Left on Collier - Right on Penbrook
Rooms
Basement Full
Dining Room Yes
Interior
Interior Features Dishwasher, Electric Range, Garden/Soak Tub, Microwave, Refrigerator, Security System
Heating Forced Air
Cooling Central
Equipment Yes
Exterior
Garage Attached Garage, Opener
Garage Spaces 3.0
Garage Description 3.0
Total Parking Spaces 3
Garage Yes
Building
Architectural Style Split - 5 Level\+
Others
Tax ID 317-341-17-009-000
Read Less
Want to know what your home might be worth? Contact us for a FREE valuation!

Our team is ready to help you sell your home for the highest possible price ASAP

GET MORE INFORMATION





