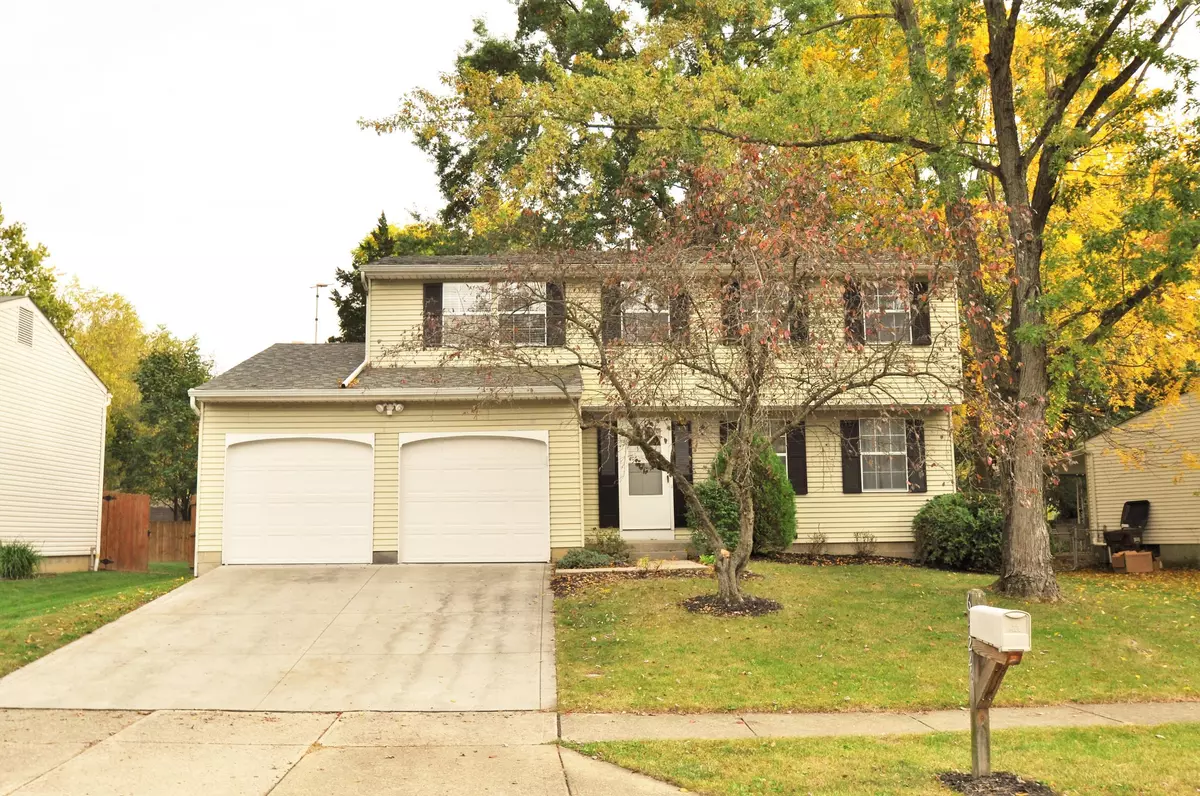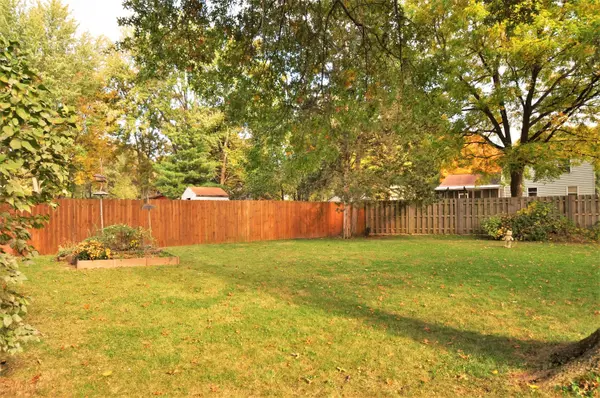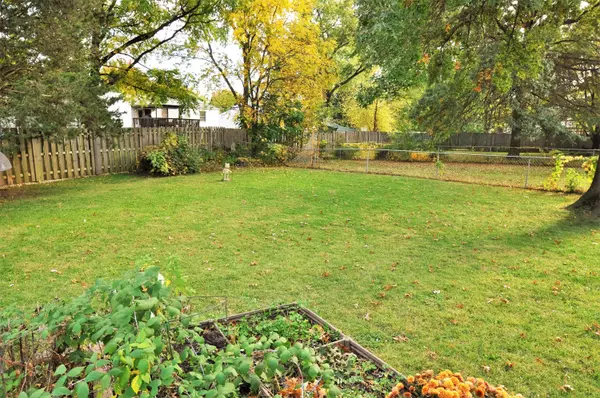$175,000
$174,900
0.1%For more information regarding the value of a property, please contact us for a free consultation.
6424 Goldfinch Drive Westerville, OH 43081
4 Beds
1.5 Baths
1,752 SqFt
Key Details
Sold Price $175,000
Property Type Single Family Home
Sub Type Single Family Freestanding
Listing Status Sold
Purchase Type For Sale
Square Footage 1,752 sqft
Price per Sqft $99
Subdivision Sunbury Woods
MLS Listing ID 216037969
Sold Date 02/08/23
Style 2 Story
Bedrooms 4
Full Baths 1
HOA Y/N No
Originating Board Columbus and Central Ohio Regional MLS
Year Built 1974
Annual Tax Amount $3,791
Lot Size 7,840 Sqft
Lot Dimensions 0.18
Property Description
Mr. and Mrs. Clean lived here! First time available in 32 years. Lovingly maintained by one gentle family since 1984! Freshly painted thru-out! Recently installed laminate floors in LR, DR, and 2 Bedrooms. New carpet in Family Room and 2 Bedrooms. Master Bedroom with direct access to Huge Full Bath (L-Shaped 16' long!) could be made into 2 Full Baths! Nice Kitchen with 24' of countertops including the Serving/Eating Bar that seats 5! Family Room w/WBFP and sliding glass doors that open to the 20' x 10' Covered Patio overlooking the tree-shaded and fenced backyard! Immaculate 3 Room Basement! High-efficiency Carrier Heatpump w/central air. New Hot Water Heater. Dimensional shingle roof 7-8 years old. Concrete Driveway. Superb location, just 5 doors to Wilder Elementary! Won't last!
Location
State OH
County Franklin
Community Sunbury Woods
Area 0.18
Direction Sunbury Rd to Valley Quail blvd North to Cherokee-Rose left on Goldfinch
Rooms
Basement Partial
Dining Room Yes
Interior
Interior Features Dishwasher, Electric Range, Refrigerator
Heating Electric, Heat Pump
Cooling Central
Fireplaces Type One, Log Woodburning
Equipment Yes
Fireplace Yes
Exterior
Exterior Feature Fenced Yard, Patio
Garage Attached Garage, Opener, 2 Off Street
Garage Spaces 2.0
Garage Description 2.0
Total Parking Spaces 2
Garage Yes
Building
Architectural Style 2 Story
Others
Tax ID 110-005381
Acceptable Financing VA, FHA, Conventional
Listing Terms VA, FHA, Conventional
Read Less
Want to know what your home might be worth? Contact us for a FREE valuation!

Our team is ready to help you sell your home for the highest possible price ASAP

GET MORE INFORMATION





