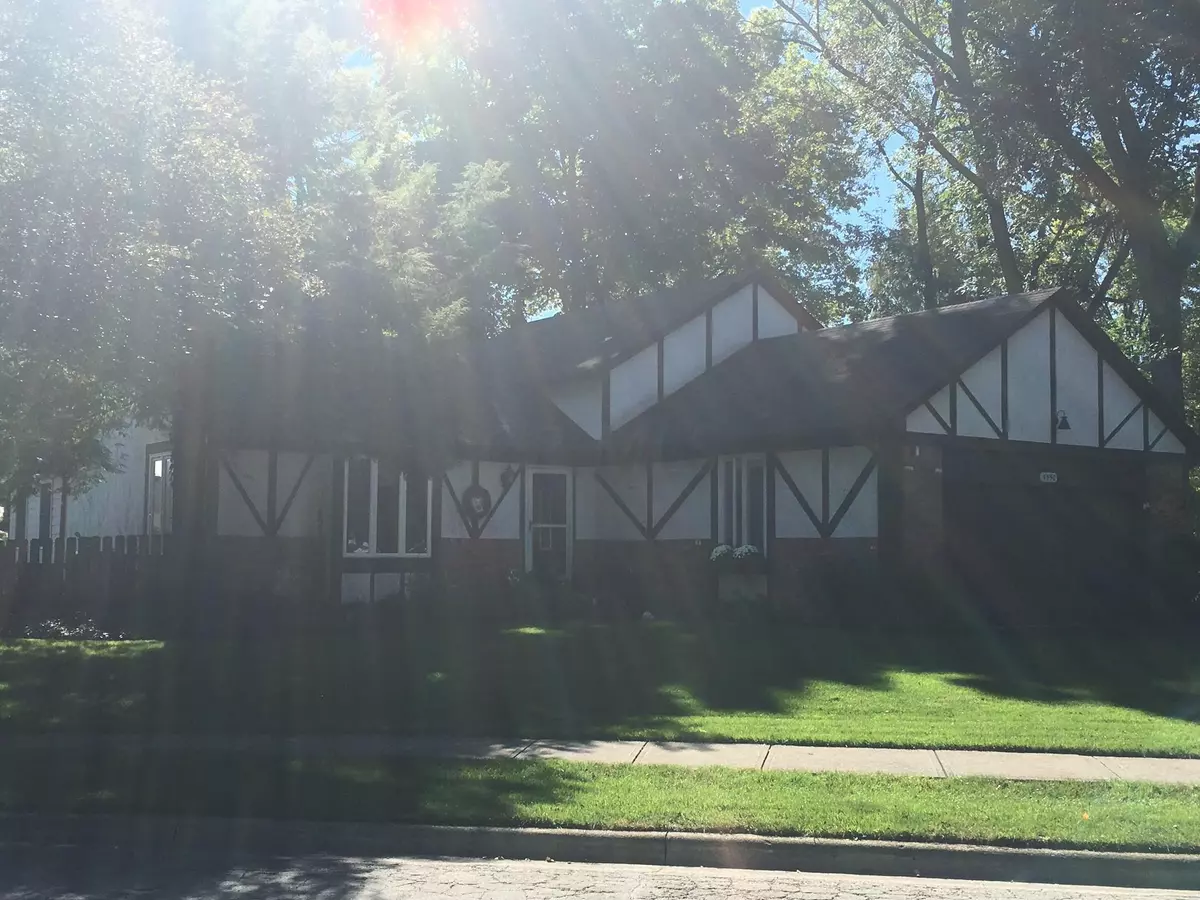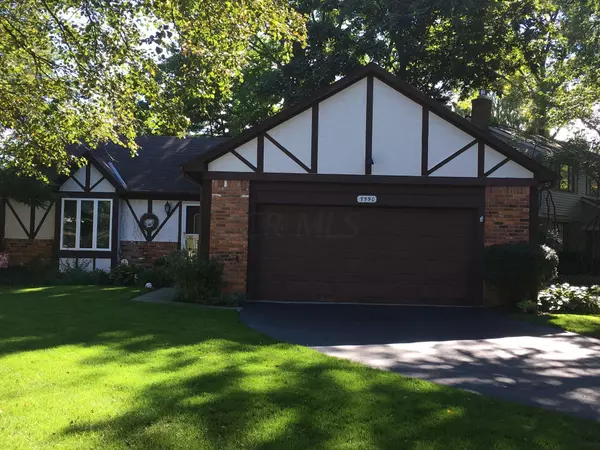$225,000
$224,900
For more information regarding the value of a property, please contact us for a free consultation.
7590 Saunderlane Road Columbus, OH 43235
4 Beds
2.5 Baths
1,681 SqFt
Key Details
Sold Price $225,000
Property Type Single Family Home
Sub Type Single Family Freestanding
Listing Status Sold
Purchase Type For Sale
Square Footage 1,681 sqft
Price per Sqft $133
Subdivision Summerwood
MLS Listing ID 216036686
Sold Date 06/22/22
Style Split - 4 Level
Bedrooms 4
Full Baths 2
HOA Fees $2
HOA Y/N Yes
Originating Board Columbus and Central Ohio Regional MLS
Year Built 1977
Annual Tax Amount $4,312
Lot Size 10,454 Sqft
Lot Dimensions 0.24
Property Description
Charming English Tudor inspired on corner lot in Summerwood with 4 levels, 4 bedrooms & 2.5 baths. Spacious kitchen with cottage style cabinets. Formal dining area with French doors. English charm continues in 3 season room with wood-plank, vaulted ceiling & lots of windows to let in the sunlight! Formal living room has new hardwood floors to match the dining area and kitchen. Lower level family room is very spacious with brick fireplace & built-ins, 4th bedroom & 1/2 bath. 2nd lower level with bar area for entertaining & utility room with large storage area. Upper level with spacious owner's suite, large closet & private bath, two additional bedrooms & guest bath. Enchanting, private yard is nicely landscaped with several flower gardens & paver patio. Columbus taxes, Worthington Schools.
Location
State OH
County Franklin
Community Summerwood
Area 0.24
Direction Sawbury to Saunderlane.
Rooms
Basement Partial
Dining Room Yes
Interior
Interior Features Dishwasher, Electric Range, Refrigerator
Heating Electric
Cooling Central
Fireplaces Type One, Log Woodburning
Equipment Yes
Fireplace Yes
Exterior
Exterior Feature Fenced Yard, Patio
Garage Attached Garage, Opener
Garage Spaces 2.0
Garage Description 2.0
Total Parking Spaces 2
Garage Yes
Building
Architectural Style Split - 4 Level
Others
Tax ID 610-171872
Acceptable Financing VA, FHA, Conventional
Listing Terms VA, FHA, Conventional
Read Less
Want to know what your home might be worth? Contact us for a FREE valuation!

Our team is ready to help you sell your home for the highest possible price ASAP

GET MORE INFORMATION





