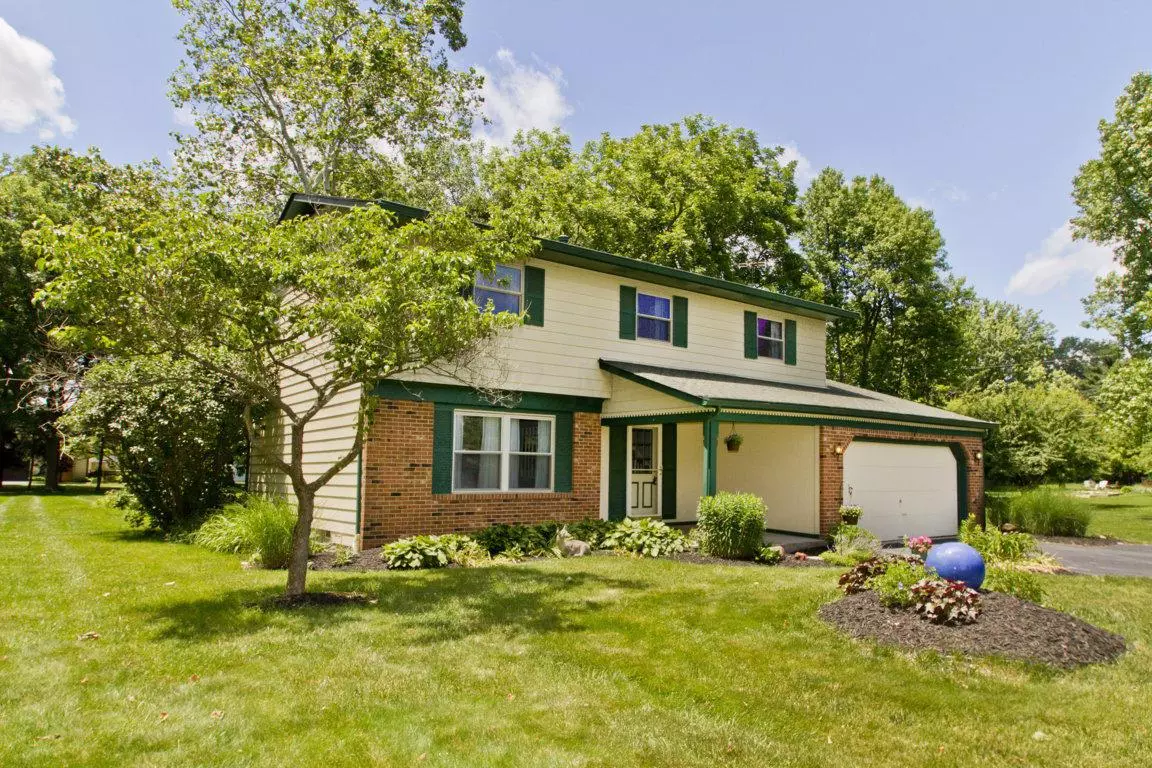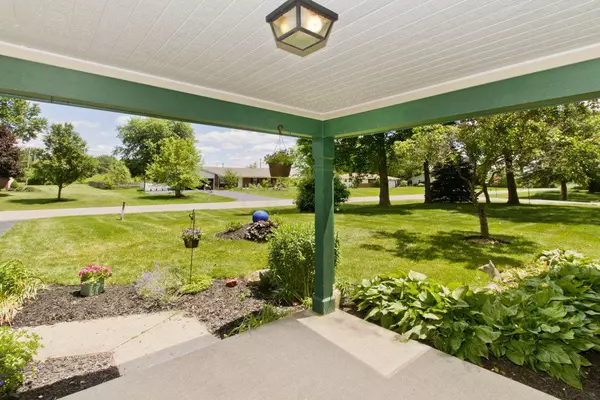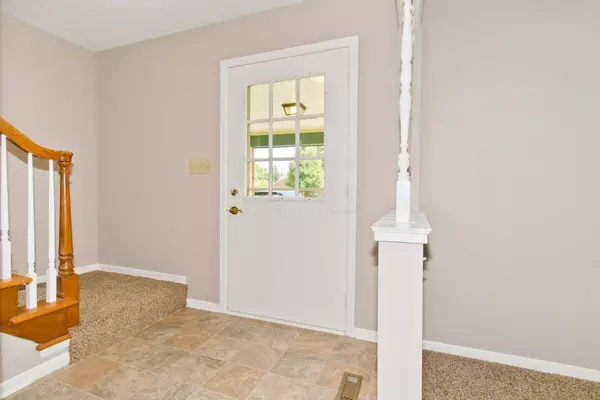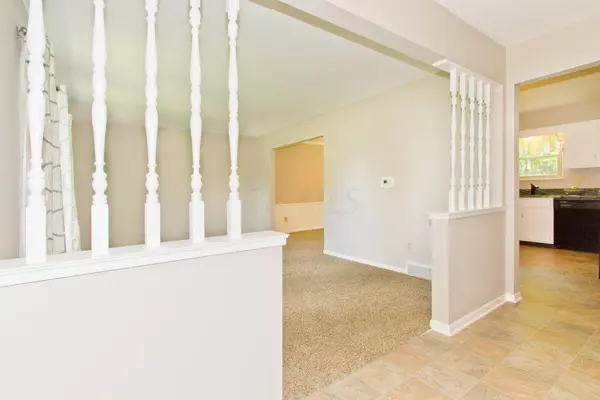$242,000
$243,900
0.8%For more information regarding the value of a property, please contact us for a free consultation.
6475 Cedar Brook Drive New Albany, OH 43054
4 Beds
1.5 Baths
1,834 SqFt
Key Details
Sold Price $242,000
Property Type Single Family Home
Sub Type Single Family Freestanding
Listing Status Sold
Purchase Type For Sale
Square Footage 1,834 sqft
Price per Sqft $131
Subdivision Cedar Brook
MLS Listing ID 216020701
Sold Date 03/18/22
Style 2 Story
Bedrooms 4
Full Baths 1
HOA Y/N No
Originating Board Columbus and Central Ohio Regional MLS
Year Built 1969
Annual Tax Amount $4,442
Lot Size 0.660 Acres
Lot Dimensions 0.66
Property Description
Unique opportunity to own this beautifully updated 2-story home in New Albany's Cedar Brook subdivision which features large lots and cul-de-sac streets. Located on approx. 2/3 acre with mature trees and landscape within the New Albany School District. The 1st floor features a living room, dining room, family room with hardwood floors, kitchen with pantry and new granite, and a half bath. The 2nd floor has four bedrooms and full bath and hardwood floors under carpet. The owner's suite includes a large walk-in closet and dressing area with vanity and sink. Entire house has been freshly painted inside and has new carpet and flooring throughout. Other recent updates include newer windows, HVAC, and roof. Large unfinished basement and 2-car garage. Ready for you to move in!
Location
State OH
County Franklin
Community Cedar Brook
Area 0.66
Direction East on Central College Road from New Albany Condit Road (Rt. 605). Right on Cedar Brook Road.
Rooms
Basement Crawl, Partial
Dining Room Yes
Interior
Interior Features Dishwasher, Electric Range, Humidifier, Refrigerator
Heating Forced Air
Cooling Central
Fireplaces Type One, Gas Log
Equipment Yes
Fireplace Yes
Exterior
Exterior Feature Waste Tr/Sys
Garage Attached Garage, Opener
Garage Spaces 2.0
Garage Description 2.0
Total Parking Spaces 2
Garage Yes
Building
Lot Description Cul-de-Sac
Architectural Style 2 Story
Others
Tax ID 222-000746
Acceptable Financing VA, FHA, Conventional
Listing Terms VA, FHA, Conventional
Read Less
Want to know what your home might be worth? Contact us for a FREE valuation!

Our team is ready to help you sell your home for the highest possible price ASAP

GET MORE INFORMATION





