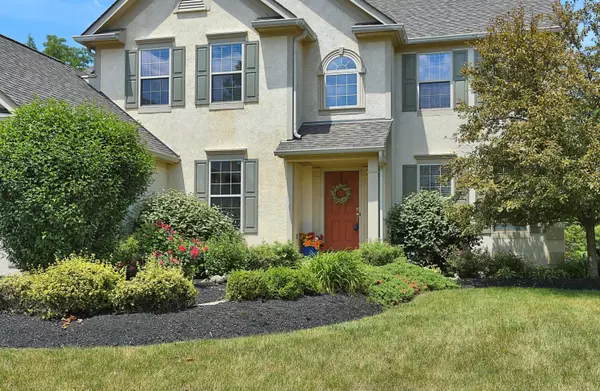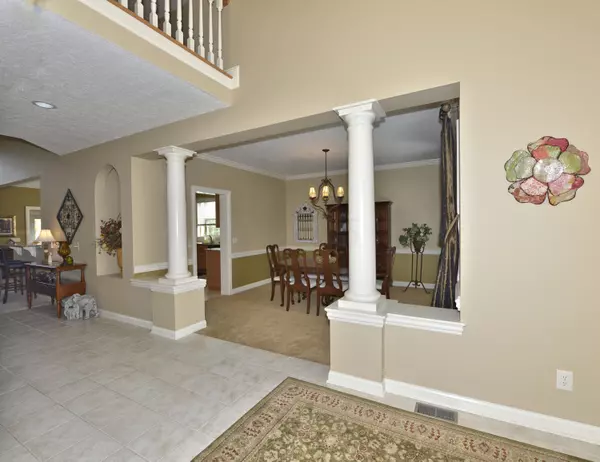$450,000
$462,500
2.7%For more information regarding the value of a property, please contact us for a free consultation.
5607 Bayside Ridge Drive Galena, OH 43021
4 Beds
3.5 Baths
3,595 SqFt
Key Details
Sold Price $450,000
Property Type Single Family Home
Sub Type Single Family Freestanding
Listing Status Sold
Purchase Type For Sale
Square Footage 3,595 sqft
Price per Sqft $125
Subdivision Harbor Pointe
MLS Listing ID 216007708
Sold Date 12/05/22
Style Split - 5 Level\+
Bedrooms 4
Full Baths 3
HOA Fees $29
HOA Y/N Yes
Originating Board Columbus and Central Ohio Regional MLS
Year Built 2004
Annual Tax Amount $8,861
Lot Size 0.350 Acres
Lot Dimensions 0.35
Property Description
Wonderfully maintained 5-level home! Sellers have loved the multi-level living spaces,3-season room,fabulous gourmet kitchen,granite counter tops, double ovens,center island,stainless steel appliances!Large vaulted great room,fireplace,family room,wet-bar, master bedrooms suite has deluxe master bath,walk-in closet,double sinks, large shower and garden tub! 3 large upper level bedrooms,jack-in-jill and full baths! The entry level has been recently painted and updated with new carpet! 2015 new A/C! 1st floor office and formal dining room! So many quality features! Full basement with built-in shelves. Nice patio, 3-car garage, private backyard! Wonderful neighborhood with ponds, walking-trail, sidewalks!15 minutes from Polaris, Shopping & Restaurants… 10 minutes to the new Outlet Mall.
Location
State OH
County Delaware
Community Harbor Pointe
Area 0.35
Direction North of Big Walnut on Africa Rd, to Harbor Pointe Dr. to Bayside Ridge Dr.
Rooms
Basement Full
Dining Room Yes
Interior
Interior Features Dishwasher, Electric Range, Garden/Soak Tub, Microwave, Refrigerator, Security System
Heating Forced Air
Cooling Central
Fireplaces Type One, Gas Log, Log Woodburning
Equipment Yes
Fireplace Yes
Exterior
Exterior Feature Patio, Screen Porch
Parking Features Attached Garage, Opener, Side Load
Garage Spaces 3.0
Garage Description 3.0
Total Parking Spaces 3
Garage Yes
Building
Architectural Style Split - 5 Level\+
Others
Tax ID 418-410-09-033-000
Acceptable Financing VA, Conventional
Listing Terms VA, Conventional
Read Less
Want to know what your home might be worth? Contact us for a FREE valuation!

Our team is ready to help you sell your home for the highest possible price ASAP

GET MORE INFORMATION





