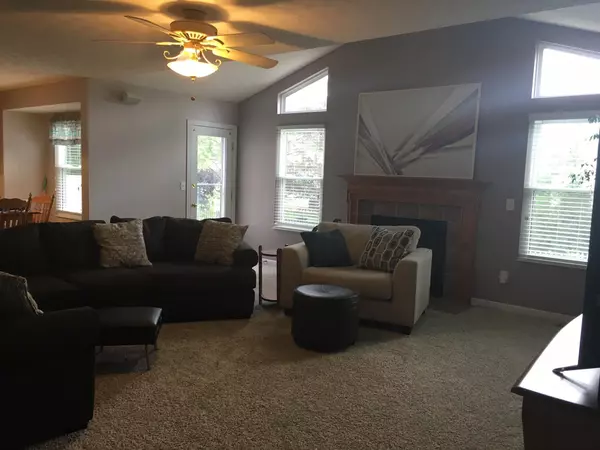$355,000
$369,900
4.0%For more information regarding the value of a property, please contact us for a free consultation.
6658 Hermitage Drive Westerville, OH 43082
5 Beds
3.5 Baths
2,887 SqFt
Key Details
Sold Price $355,000
Property Type Single Family Home
Sub Type Single Family Freestanding
Listing Status Sold
Purchase Type For Sale
Square Footage 2,887 sqft
Price per Sqft $122
Subdivision Highland Lakes East
MLS Listing ID 216018689
Sold Date 04/29/22
Style 2 Story
Bedrooms 5
Full Baths 3
HOA Fees $16
HOA Y/N Yes
Originating Board Columbus and Central Ohio Regional MLS
Year Built 2001
Annual Tax Amount $7,157
Lot Size 10,018 Sqft
Lot Dimensions 0.23
Property Description
Beautiful 5 bedroom, 3+ car garage in desirable Highland Lake. Open kitchen with 42'' cabinets and new granite counter tops that opens up to a large family room with gas fireplace, partially vaulted ceiling and transom windows. The first floor offers an office with leaded glass doors and built in cabinets as well as a dedicated laundry area with cabinets and utility sink. The master bedroom has vaulted ceiling with a walk in closet and newly remodeled gorgeous walk in shower. All the bedrooms are nice size and the 5th bedroom offers its own private bath and ample closet space. Mature trees and large concrete patio. Partially finished basement. 3rd car garage is appx. 29' long to accommodate a boat w/trailer or other toys you may want to store.
Location
State OH
County Delaware
Community Highland Lakes East
Area 0.23
Direction From Polaris Parkway take state route 3 North (SR 3) Left on Interlachen Ave. Right on Congressional Dr. Right on Hermitage.
Rooms
Basement Partial
Dining Room No
Interior
Interior Features Dishwasher, Electric Range, Microwave, Refrigerator
Heating Forced Air
Cooling Central
Fireplaces Type One
Equipment Yes
Fireplace Yes
Exterior
Exterior Feature Fenced Yard, Patio
Garage Attached Garage, Opener
Garage Spaces 3.0
Garage Description 3.0
Total Parking Spaces 3
Garage Yes
Building
Architectural Style 2 Story
Others
Tax ID 317-312-06-047-000
Acceptable Financing VA, FHA, Conventional
Listing Terms VA, FHA, Conventional
Read Less
Want to know what your home might be worth? Contact us for a FREE valuation!

Our team is ready to help you sell your home for the highest possible price ASAP

GET MORE INFORMATION





