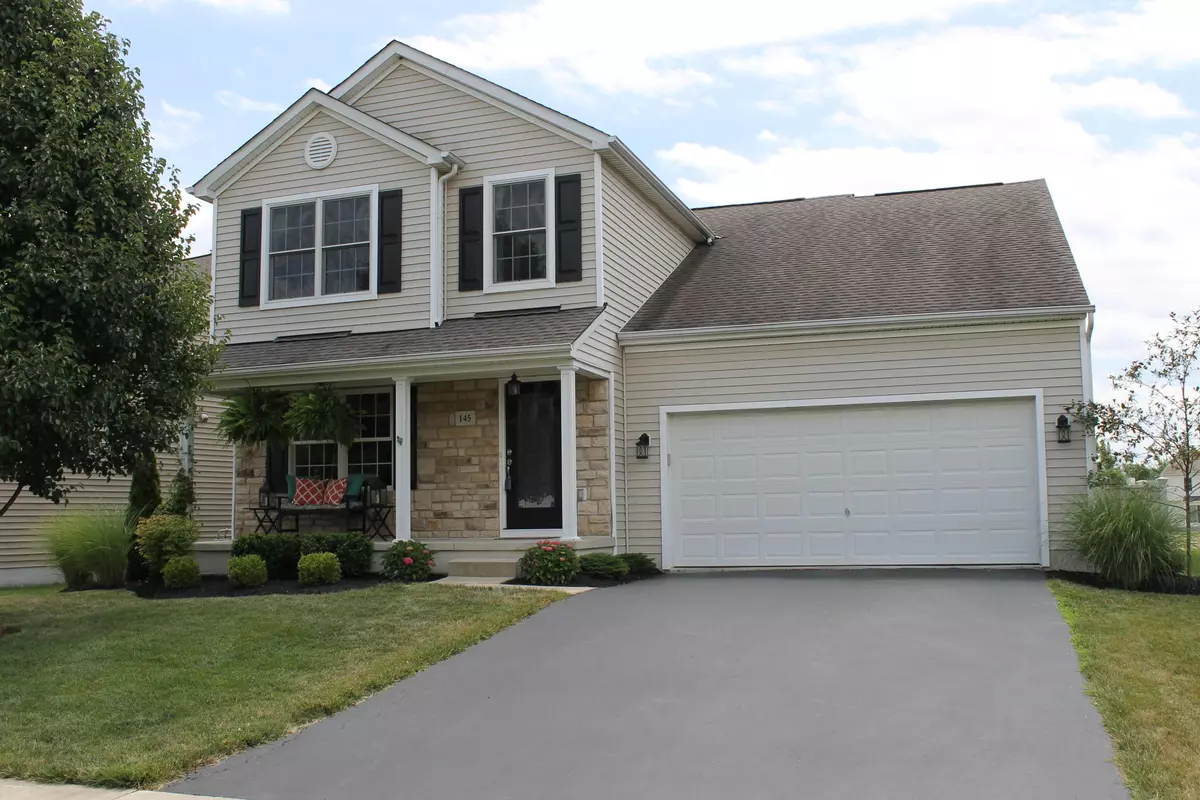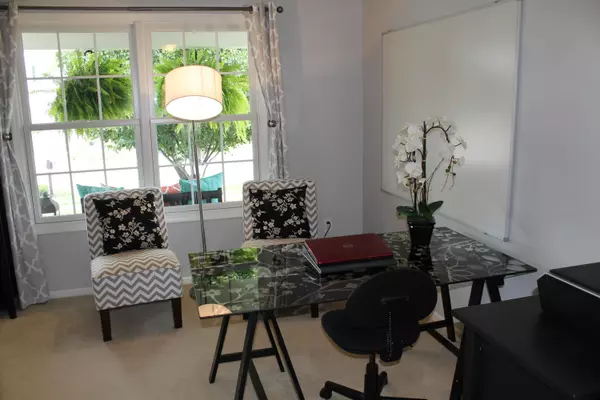$275,000
$281,500
2.3%For more information regarding the value of a property, please contact us for a free consultation.
145 Olentangy Meadows Drive Lewis Center, OH 43035
4 Beds
2.5 Baths
1,940 SqFt
Key Details
Sold Price $275,000
Property Type Single Family Home
Sub Type Single Family Freestanding
Listing Status Sold
Purchase Type For Sale
Square Footage 1,940 sqft
Price per Sqft $141
Subdivision Olentangy Meadows
MLS Listing ID 216025920
Sold Date 05/05/22
Style 2 Story
Bedrooms 4
Full Baths 2
HOA Fees $12
HOA Y/N Yes
Originating Board Columbus and Central Ohio Regional MLS
Year Built 2004
Annual Tax Amount $4,553
Lot Size 6,098 Sqft
Lot Dimensions 0.14
Property Description
OPEN HOUSE 7/17, 1-4 PM. From the moment you drive up & are greeted by the perfectly landscaped yard to every corner you round, this home is dressed to impress! Turn-key living w/updates galore thruout, the current owners didn't miss an inch. Enjoy the open concept floor plan making entertaining guests easy as they spread out between the FR & beautifully updated Kitchen boasting new cabinets & island, granite counters, stainless appliances, fixtures, sink & flooring. The light & bright dinette offers access to the yard which backs to a huge green space, perfect for throwing a ball or flying a kite. Other notable features incl: all bathrooms completely renovated w/vanities, flooring, granite counters; new front door; new light fixtures; freshly painted; full basement plumbed for bath & more
Location
State OH
County Delaware
Community Olentangy Meadows
Area 0.14
Direction Route 23 (N of Lazelle Rd, S of Powell Rd) to Olentangy Meadows Drive, go E to the home.
Rooms
Basement Full
Dining Room No
Interior
Interior Features Dishwasher, Gas Range, Microwave, Refrigerator
Heating Forced Air
Cooling Central
Equipment Yes
Exterior
Garage Attached Garage, Opener
Garage Spaces 2.0
Garage Description 2.0
Total Parking Spaces 2
Garage Yes
Building
Architectural Style 2 Story
Others
Tax ID 318-343-08-013-000
Acceptable Financing VA, FHA, Conventional
Listing Terms VA, FHA, Conventional
Read Less
Want to know what your home might be worth? Contact us for a FREE valuation!

Our team is ready to help you sell your home for the highest possible price ASAP

GET MORE INFORMATION





