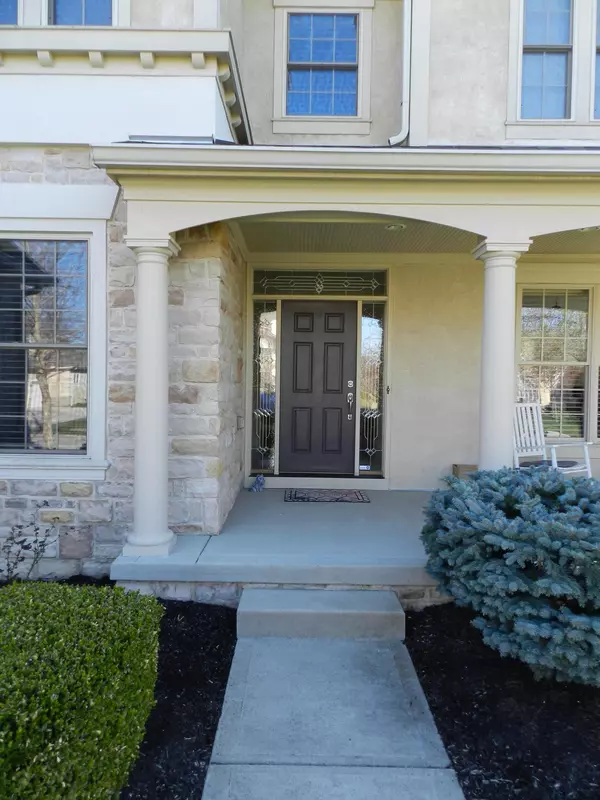$554,900
$559,900
0.9%For more information regarding the value of a property, please contact us for a free consultation.
5867 Dunheath Loop Dublin, OH 43016
5 Beds
3.5 Baths
4,424 SqFt
Key Details
Sold Price $554,900
Property Type Single Family Home
Sub Type Single Family Freestanding
Listing Status Sold
Purchase Type For Sale
Square Footage 4,424 sqft
Price per Sqft $125
Subdivision Ballantrae Section 5
MLS Listing ID 216009532
Sold Date 02/23/22
Style Split - 5 Level\+
Bedrooms 5
Full Baths 3
HOA Fees $16
HOA Y/N No
Originating Board Columbus and Central Ohio Regional MLS
Year Built 2006
Annual Tax Amount $15,261
Lot Size 0.380 Acres
Lot Dimensions 0.38
Property Description
Unique&exciting 5 level split home beautifully decorated&cared for.3 c.garage,4 bedrms. plus bonus rm/5th BR.2 sty.great rm w/floor to ceiling windows,gas log fireplace w/ceramic surround,wheat carpet.1 level down family rm.has wheat carpet,can lights.Foyer,dining rm.,kitchen&Fla.rm. have wood floors.Dining rm.has crown molding&chair rail.Large,oversized kitchen has granite center isle,eating bar,almond cabs.w/pull out drawers(2011).Pantry.Stainless steel appliances incl.built-in double oven,dishwasher,gas cooktop,microwave,refrigerator.Fla.rm. has plantation shutters,can lts.,vaulted ceiling w/fan,access to Nature Stone extensive patio.Beaut.landscaping.Separate level guest suite.French doors to den.Prewired for TV Inc. built-in speakers.
Location
State OH
County Franklin
Community Ballantrae Section 5
Area 0.38
Direction Eitermann S. of Shier Rings. R on Tragalgar. L onto Dunheath Loop
Rooms
Basement Crawl, Full
Dining Room Yes
Interior
Interior Features Whirlpool/Tub, Dishwasher, Gas Range, Humidifier, Microwave, Refrigerator, Security System
Heating Forced Air
Cooling Central
Fireplaces Type One, Gas Log
Equipment Yes
Fireplace Yes
Exterior
Exterior Feature Irrigation System, Patio
Garage Attached Garage, Opener, Side Load
Garage Spaces 3.0
Garage Description 3.0
Total Parking Spaces 3
Garage Yes
Building
Architectural Style Split - 5 Level\+
Others
Tax ID 274-001074
Acceptable Financing VA, FHA, Conventional
Listing Terms VA, FHA, Conventional
Read Less
Want to know what your home might be worth? Contact us for a FREE valuation!

Our team is ready to help you sell your home for the highest possible price ASAP

GET MORE INFORMATION





