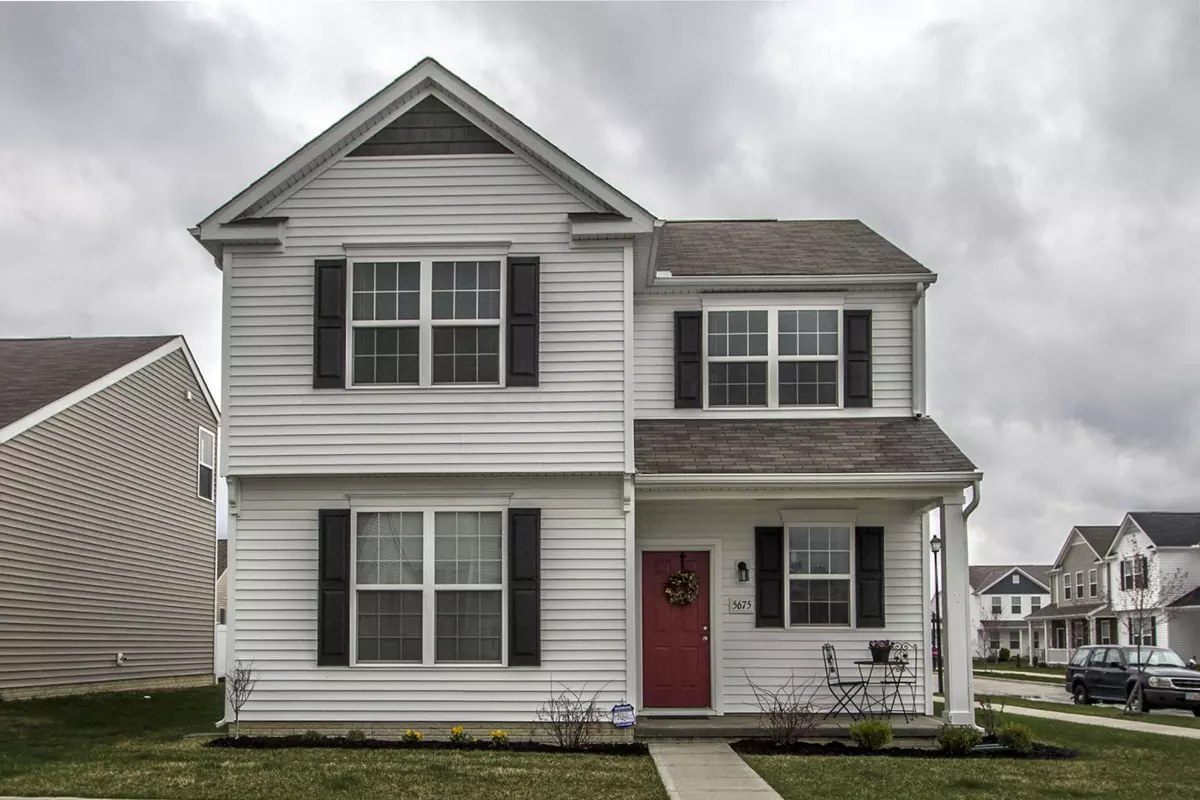$179,000
$194,900
8.2%For more information regarding the value of a property, please contact us for a free consultation.
5675 Chase Mills Drive Westerville, OH 43081
3 Beds
2.5 Baths
1,825 SqFt
Key Details
Sold Price $179,000
Property Type Single Family Home
Sub Type Single Family Freestanding
Listing Status Sold
Purchase Type For Sale
Square Footage 1,825 sqft
Price per Sqft $98
Subdivision Village At Albany Crossing
MLS Listing ID 216009543
Sold Date 01/28/22
Style 2 Story
Bedrooms 3
Full Baths 2
HOA Fees $89
HOA Y/N Yes
Originating Board Columbus and Central Ohio Regional MLS
Year Built 2012
Annual Tax Amount $3,536
Lot Size 4,356 Sqft
Lot Dimensions 0.1
Property Description
SHOWS LIKE A MODEL! This home shows like BRAND NEW in the desirable community of Village at Albany Crossing offering a carefree and stay-cation lifestyle. The impressive design is extremely open featuring a first floor owner suite with a spacious loft overlooking the gorgeous great room. You will love the spacious kitchen with granite and stainless steel appliances along with a breakfast bar and dinette. The new stamped concrete patio adds to the appeal of this outstanding place you can call home! Another attraction of this home is the community itself.... clubhouse with workout facility, pool, basketball, tennis and sand volleyball courts plus at days end you can relax around the fire pit. The location is convenient to Easton Town Center and Port Columbus.
Location
State OH
County Franklin
Community Village At Albany Crossing
Area 0.1
Direction Central College Rd to Albany Way Dr. right on Chase Mills Dr.
Rooms
Dining Room No
Interior
Interior Features Dishwasher, Electric Range, Microwave, Refrigerator, Security System
Heating Forced Air
Cooling Central
Equipment No
Exterior
Exterior Feature Patio
Garage Attached Garage, Opener
Garage Spaces 2.0
Garage Description 2.0
Total Parking Spaces 2
Garage Yes
Building
Architectural Style 2 Story
Others
Tax ID 010-275329
Acceptable Financing VA, FHA, Conventional
Listing Terms VA, FHA, Conventional
Read Less
Want to know what your home might be worth? Contact us for a FREE valuation!

Our team is ready to help you sell your home for the highest possible price ASAP

GET MORE INFORMATION





