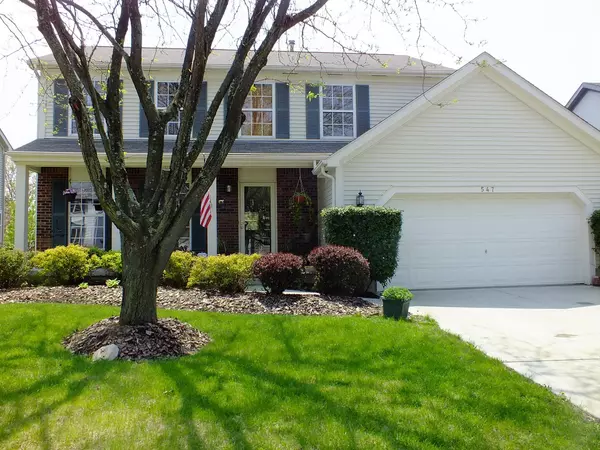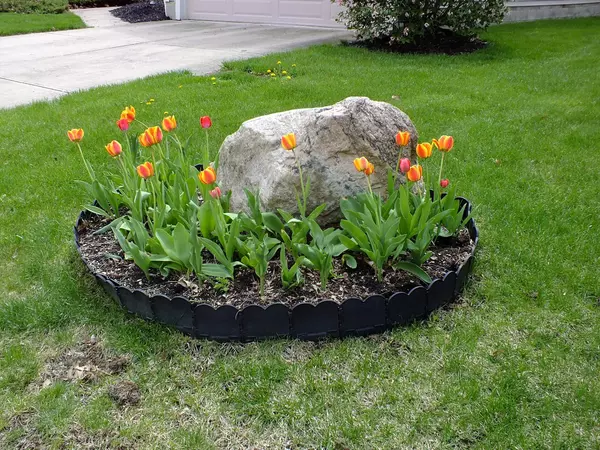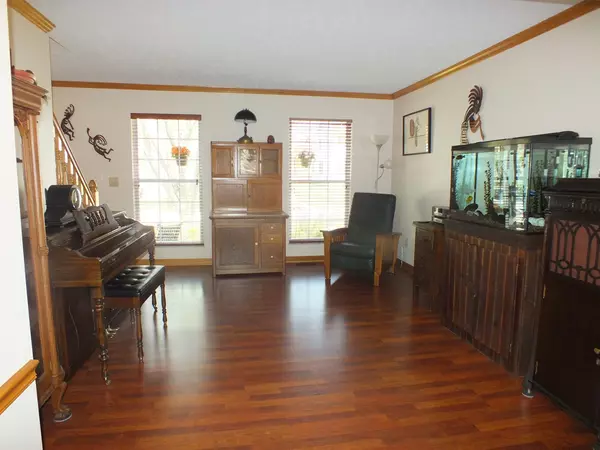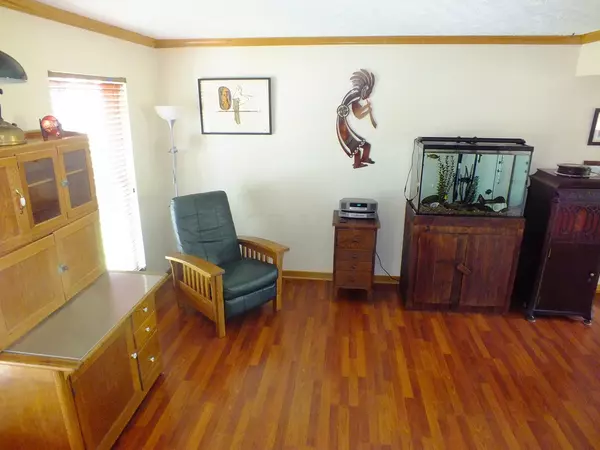$223,000
$229,900
3.0%For more information regarding the value of a property, please contact us for a free consultation.
547 Tall Oaks Drive Gahanna, OH 43230
4 Beds
2.5 Baths
2,064 SqFt
Key Details
Sold Price $223,000
Property Type Single Family Home
Sub Type Single Family Freestanding
Listing Status Sold
Purchase Type For Sale
Square Footage 2,064 sqft
Price per Sqft $108
Subdivision Woodside Green
MLS Listing ID 215014908
Sold Date 04/27/22
Style 2 Story
Bedrooms 4
Full Baths 2
HOA Y/N Yes
Originating Board Columbus and Central Ohio Regional MLS
Year Built 1995
Annual Tax Amount $4,727
Lot Size 9,583 Sqft
Lot Dimensions 0.22
Property Description
FANTASTIC MOVE-IN READY WOODSIDE GREEN S. TWO STORY HOME - 4 BDRMS, 2-1/2 BATHS FEATURING WOOD & CERAMIC FLOORS ON ENTIRE FIRST FLOOR; NEWER CARPET UPSTAIRS & BASEMENT;(1'' PADDING UNDER BASEMENT CARPET); WOOD BLINDS; CEILING FANS; CATHEDRAL CEILINGS; CROWN MOLDING & CHAIR RAIL IN DINING RM; BAY WINDOW & ISLAND IN THE KITCHEN; NEW DISHWASHER & REFRIGERATOR; NEWER LIGHTING & CEILING FANS;RECESSED LIGHTING IN KITCHEN; ROOF (2008);GLASS BLOCK WINDOWS IN BASEMENT; DRIVEWAY (2 YRS OLD); NEW FLOORING ON DECK PLUS CEDAR FENCED YARD (7 YRS OLD); MATURE TREES & APPLE TREE. METICULOUSLY MAINTAINED!!
Location
State OH
County Franklin
Community Woodside Green
Area 0.22
Direction McCutcheon Rd. to Woodmark Run - First Left is Tall Oaks
Rooms
Basement Crawl, Partial
Dining Room Yes
Interior
Interior Features Whirlpool/Tub, Dishwasher, Gas Range, Microwave, Refrigerator
Heating Forced Air
Cooling Central
Fireplaces Type One, Log Woodburning
Equipment Yes
Fireplace Yes
Exterior
Exterior Feature Deck, Fenced Yard
Garage Attached Garage, Opener
Garage Spaces 2.0
Garage Description 2.0
Total Parking Spaces 2
Garage Yes
Building
Architectural Style 2 Story
Others
Tax ID 025-009818
Acceptable Financing VA, FHA, Conventional
Listing Terms VA, FHA, Conventional
Read Less
Want to know what your home might be worth? Contact us for a FREE valuation!

Our team is ready to help you sell your home for the highest possible price ASAP

GET MORE INFORMATION





