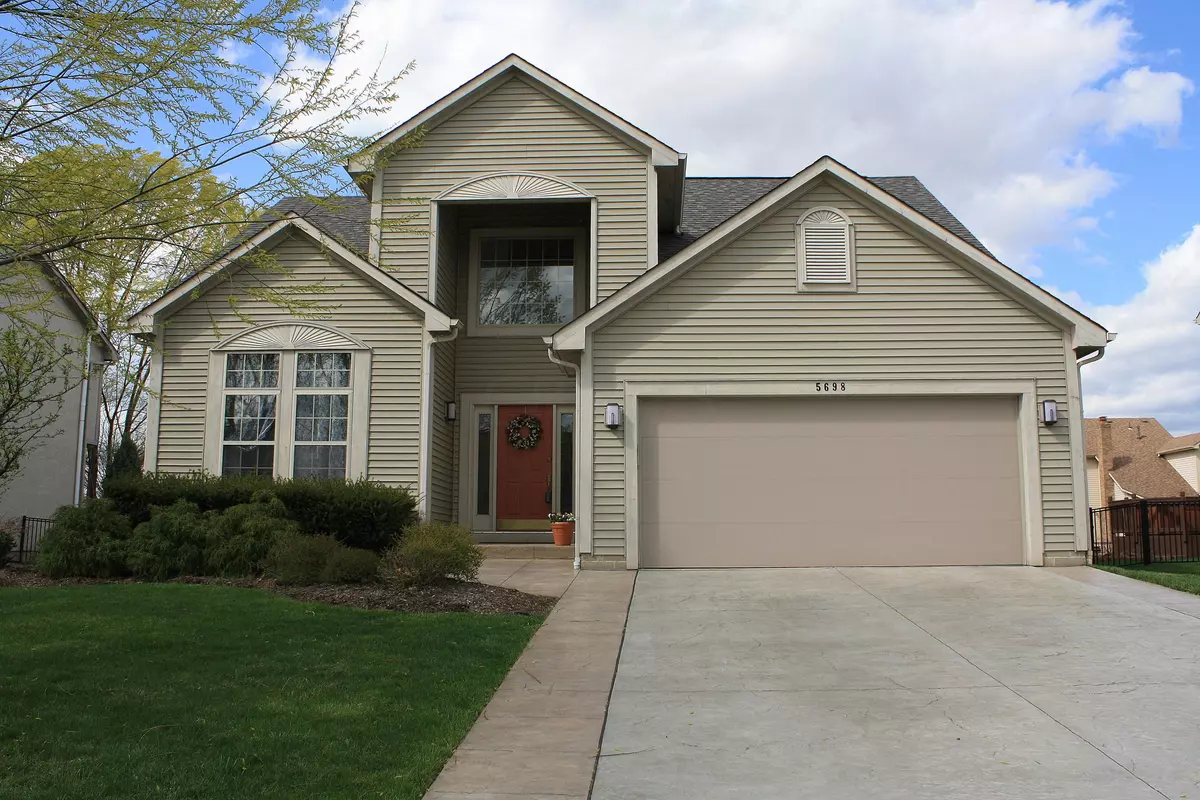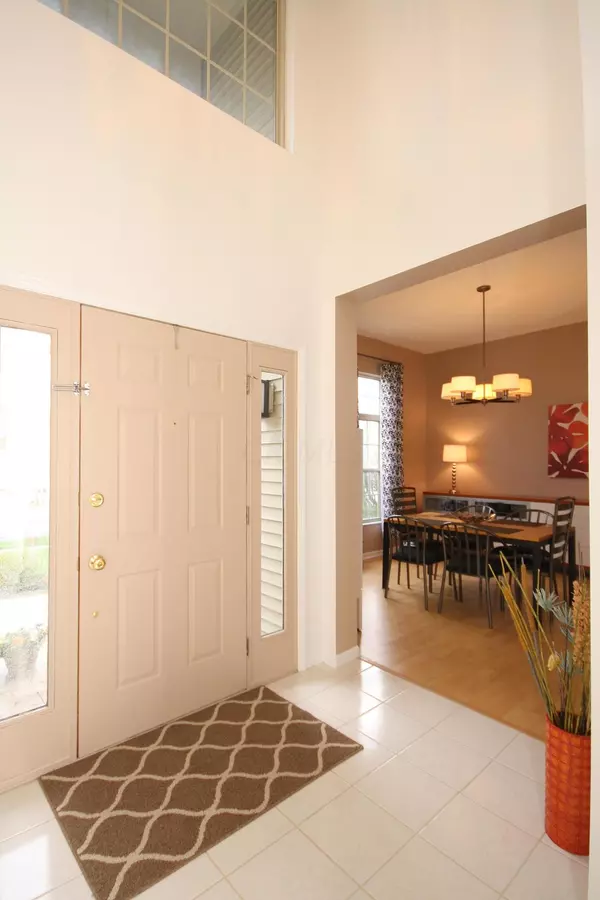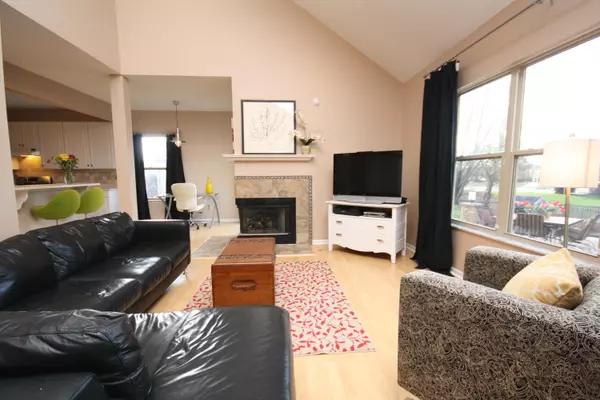$277,900
$279,900
0.7%For more information regarding the value of a property, please contact us for a free consultation.
5698 Westbriar Drive Hilliard, OH 43026
4 Beds
3 Baths
2,396 SqFt
Key Details
Sold Price $277,900
Property Type Single Family Home
Sub Type Single Family Freestanding
Listing Status Sold
Purchase Type For Sale
Square Footage 2,396 sqft
Price per Sqft $115
Subdivision Westbriar
MLS Listing ID 215011072
Sold Date 11/21/23
Style 2 Story
Bedrooms 4
Full Baths 2
HOA Y/N Yes
Originating Board Columbus and Central Ohio Regional MLS
Year Built 1995
Annual Tax Amount $5,931
Lot Size 8,712 Sqft
Lot Dimensions 0.2
Property Description
Beautiful Westbriar home boasts soaring ceilings and loads of upgrades! Drive up on this awesome stamped concrete driveway and be welcomed by the grand two-story foyer! First floor owner's suite with updated bathroom! Bright and open vaulted great room, eat-in kitchen and dining room. Gas and wood burning fireplace. Kitchen includes stainless steel appliances, pantry and marble tile backsplash. First floor laundry room. All the bedrooms are good size and have lots of closet space. Finished rec room is perfect for movies or ping pong, complete with a half bath and tons of storage in lower level. Fenced-in backyard features a huge patio with built-in lighting! Top of the line security system. New A/C and hot water tank '13. Convenient to shopping, dining and parks!
Location
State OH
County Franklin
Community Westbriar
Area 0.2
Direction Frazell Rd to Westbriar Drive.
Rooms
Basement Crawl, Partial
Dining Room Yes
Interior
Interior Features Dishwasher, Garden/Soak Tub, Gas Range, Refrigerator, Security System
Heating Forced Air
Cooling Central
Fireplaces Type One, Gas Log, Log Woodburning
Equipment Yes
Fireplace Yes
Exterior
Exterior Feature Fenced Yard, Patio
Garage Attached Garage, Opener
Garage Spaces 2.0
Garage Description 2.0
Total Parking Spaces 2
Garage Yes
Building
Architectural Style 2 Story
Others
Tax ID 050-006730
Read Less
Want to know what your home might be worth? Contact us for a FREE valuation!

Our team is ready to help you sell your home for the highest possible price ASAP

GET MORE INFORMATION





