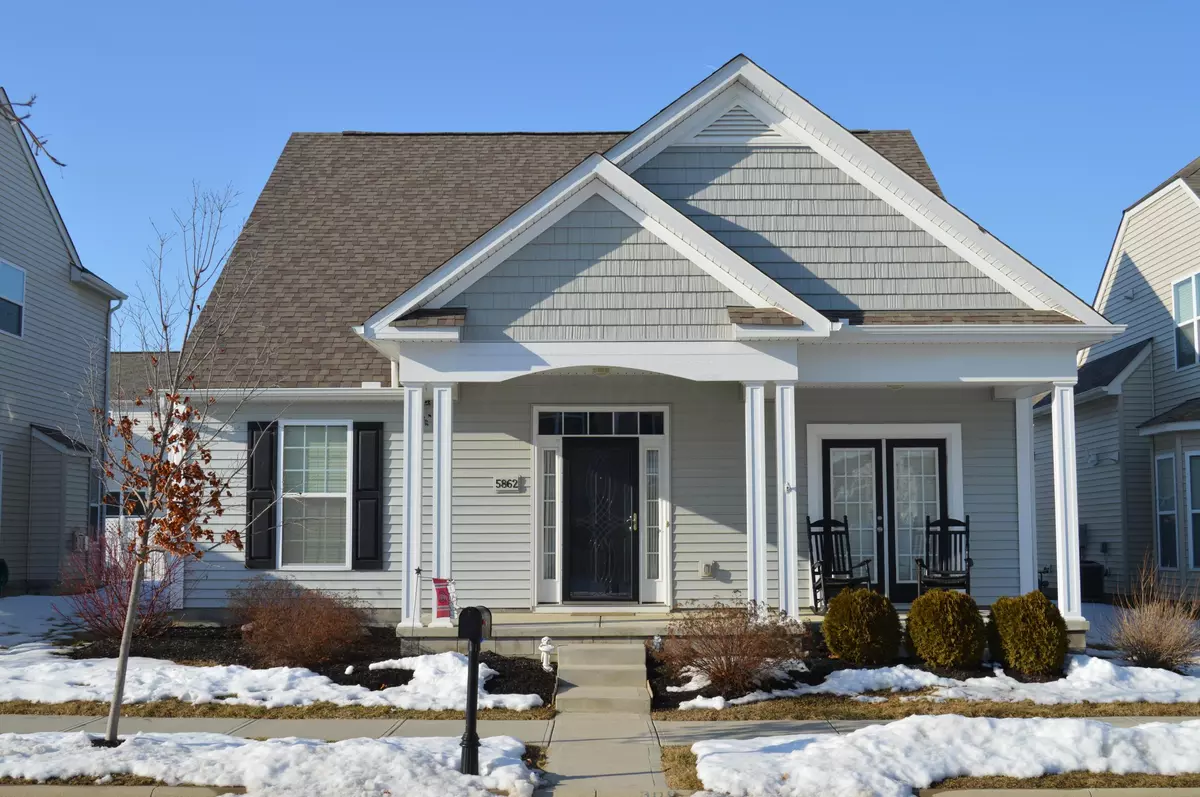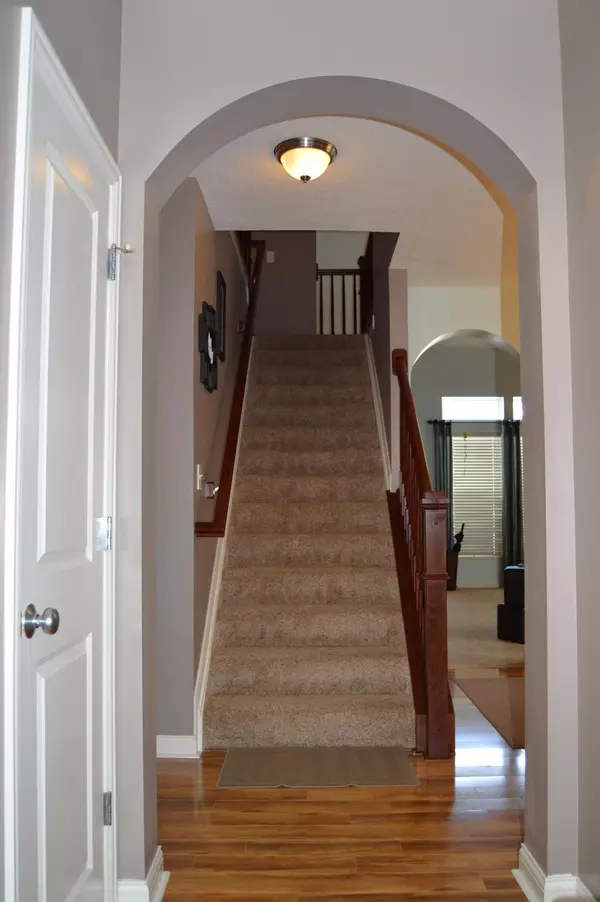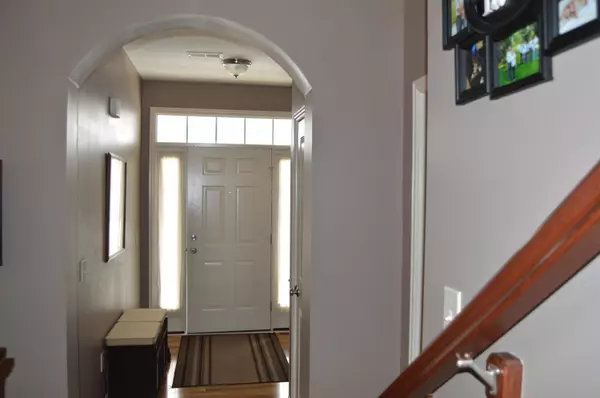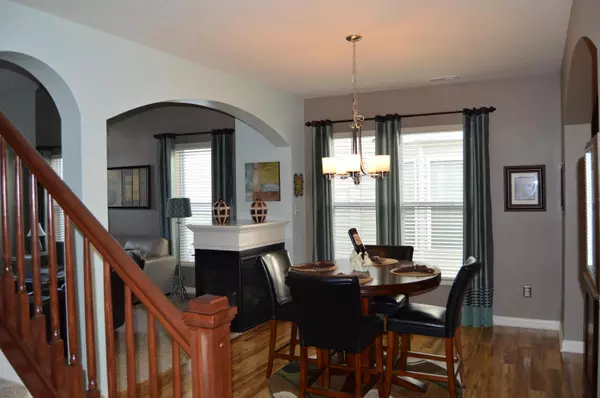$224,900
$224,900
For more information regarding the value of a property, please contact us for a free consultation.
5862 MCINNIS Road Dublin, OH 43016
3 Beds
2.5 Baths
2,113 SqFt
Key Details
Sold Price $224,900
Property Type Single Family Home
Sub Type Single Family Freestanding
Listing Status Sold
Purchase Type For Sale
Square Footage 2,113 sqft
Price per Sqft $106
Subdivision Hayden Farms
MLS Listing ID 215006934
Sold Date 03/16/22
Style 2 Story
Bedrooms 3
Full Baths 2
HOA Y/N Yes
Originating Board Columbus and Central Ohio Regional MLS
Year Built 2009
Annual Tax Amount $3,932
Lot Size 4,356 Sqft
Lot Dimensions 0.1
Property Description
Beautiful Hayden Farms – This immaculate 2 story 3BR 2.5 Baths has it all for comfortable luxury living. Open floor plan with Arch Walkthoughs, Hardwood floors, and all new Carpeting. From the Great Room access the Kitchen with Island, Granite tops, Stainless Steel Appliances, and French Door access to the large front Porch. Access to the Patio is from the other end of the Great Room. The 1st Floor Owner Suite has a Bay Window and a Deluxe Bath with separate shower and Jacuzzi Tub. The second floor has two bedrooms, a full bath and a huge Bonus Room with raised cathedral ceiling with recessed lighting. This carriage home has a two car garage and private fenced backyard with a beautiful patio and a round brick Fire Pit to enjoy. This MI home has a transferable 30 yr structural warranty.
Location
State OH
County Franklin
Community Hayden Farms
Area 0.1
Direction Hayden Farm located off Cosgray Rd North of Hayden Run Rd and South of Rings Rd.
Rooms
Dining Room Yes
Interior
Interior Features Whirlpool/Tub, Dishwasher, Electric Range, Microwave, Refrigerator, Security System
Heating Forced Air
Cooling Central
Fireplaces Type One, Gas Log
Equipment No
Fireplace Yes
Exterior
Exterior Feature Fenced Yard, Patio
Garage Attached Garage, Opener
Garage Spaces 2.0
Garage Description 2.0
Total Parking Spaces 2
Garage Yes
Building
Architectural Style 2 Story
Others
Tax ID 010-282942-90
Acceptable Financing VA, FHA, Conventional
Listing Terms VA, FHA, Conventional
Read Less
Want to know what your home might be worth? Contact us for a FREE valuation!

Our team is ready to help you sell your home for the highest possible price ASAP

GET MORE INFORMATION





