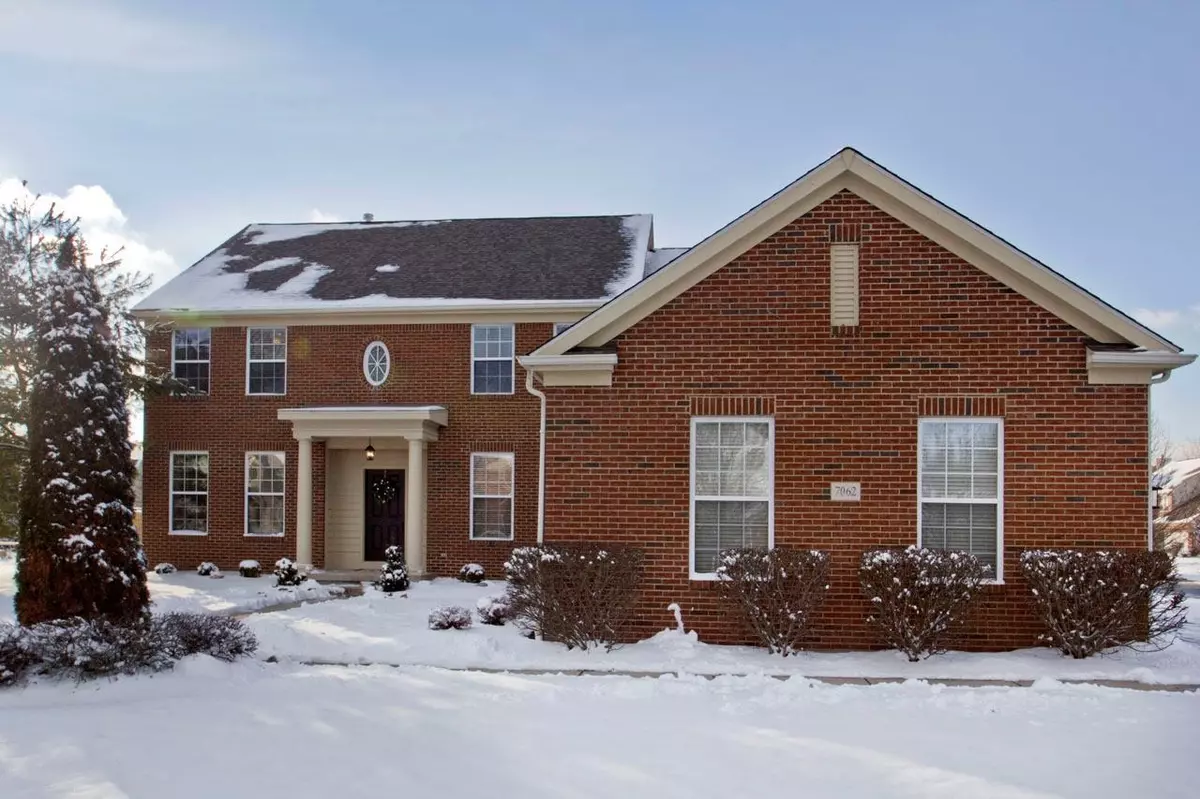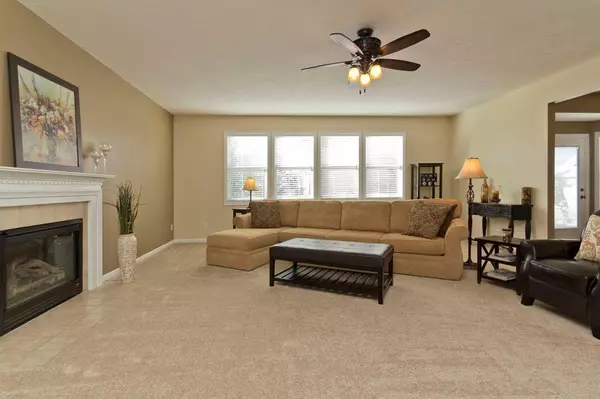$353,000
$364,900
3.3%For more information regarding the value of a property, please contact us for a free consultation.
7062 Steeplebush Avenue Westerville, OH 43082
4 Beds
2.5 Baths
3,128 SqFt
Key Details
Sold Price $353,000
Property Type Single Family Home
Sub Type Single Family Freestanding
Listing Status Sold
Purchase Type For Sale
Square Footage 3,128 sqft
Price per Sqft $112
Subdivision Shellbark Ridge
MLS Listing ID 215002730
Sold Date 03/14/23
Style 2 Story
Bedrooms 4
Full Baths 2
HOA Fees $28
HOA Y/N Yes
Originating Board Columbus and Central Ohio Regional MLS
Year Built 2001
Annual Tax Amount $8,089
Lot Size 0.290 Acres
Lot Dimensions 0.29
Property Description
Newly updated home is move-in ready! You'll have plenty of room to grow in this 4/5 bedroom home that boasts almost 3200 square feet of living space. Many recent updates include: new roof, new privacy fenced yard, existing hardwood was sanded and stained and newly installed in the dining room. Wonderful island kitchen with granite counters overlooks the spacious great room and fireplace. This home has a first floor den/study, full basement, three car garage, and it sits at the entrance of a cul-de-sac! Fresh paint, new carpet, and much more! This home is warm, and inviting! Ready for quick occupancy!
Location
State OH
County Delaware
Community Shellbark Ridge
Area 0.29
Direction 3C Highway to Mount Royal Ave to Old 3C to Hawks Beard, Corner of Pennyroyal and Steeplebush.
Rooms
Basement Crawl, Partial
Dining Room Yes
Interior
Interior Features Central Vac, Dishwasher, Garden/Soak Tub, Gas Range, Microwave, Refrigerator, Security System
Heating Forced Air
Cooling Central
Fireplaces Type One, Gas Log
Equipment Yes
Fireplace Yes
Exterior
Exterior Feature Fenced Yard, Patio
Garage Attached Garage, Opener
Garage Spaces 3.0
Garage Description 3.0
Total Parking Spaces 3
Garage Yes
Building
Lot Description Cul-de-Sac
Architectural Style 2 Story
Others
Tax ID 317-311-05-011-000
Acceptable Financing VA, FHA, Conventional
Listing Terms VA, FHA, Conventional
Read Less
Want to know what your home might be worth? Contact us for a FREE valuation!

Our team is ready to help you sell your home for the highest possible price ASAP

GET MORE INFORMATION





