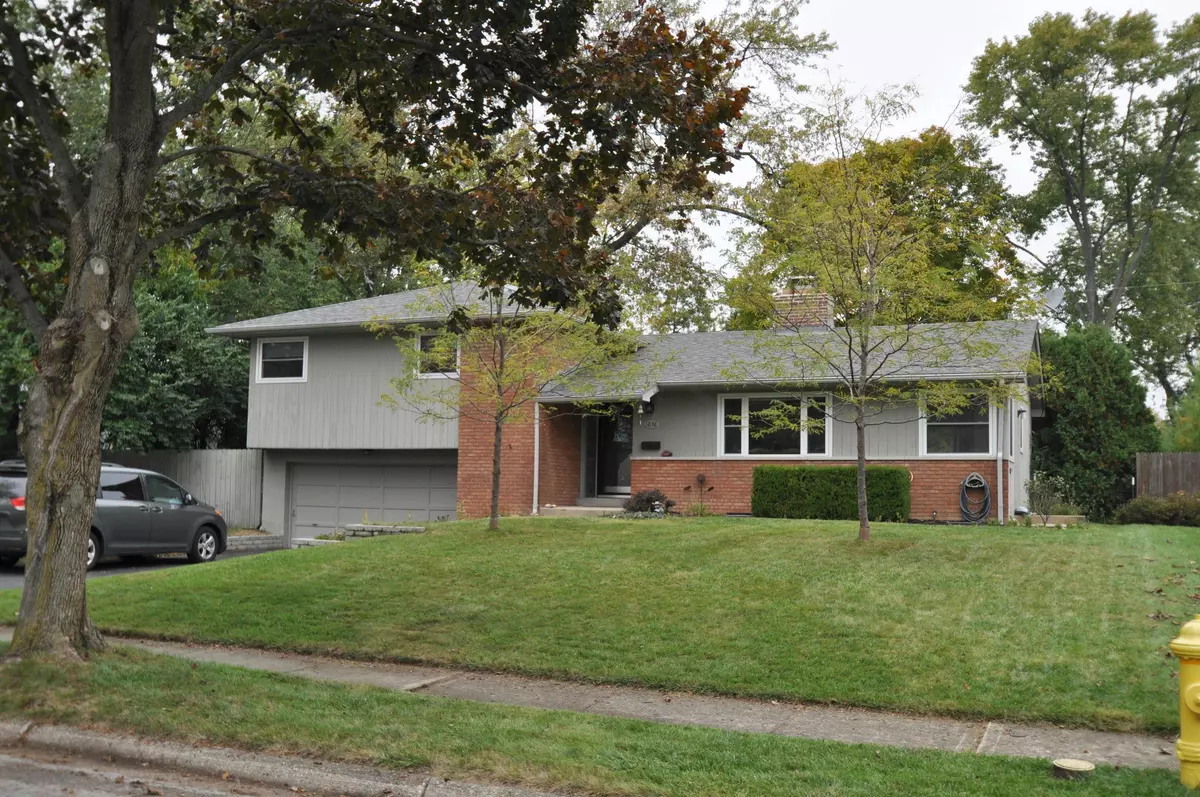$300,000
$300,000
For more information regarding the value of a property, please contact us for a free consultation.
1838 Merriweather Drive Columbus, OH 43221
3 Beds
2 Baths
1,395 SqFt
Key Details
Sold Price $300,000
Property Type Single Family Home
Sub Type Single Family Freestanding
Listing Status Sold
Purchase Type For Sale
Square Footage 1,395 sqft
Price per Sqft $215
Subdivision Millwood
MLS Listing ID 214042836
Sold Date 12/30/21
Style Split - 4 Level
Bedrooms 3
Full Baths 2
Originating Board Columbus and Central Ohio Regional MLS
Year Built 1960
Annual Tax Amount $5,107
Lot Size 10,454 Sqft
Lot Dimensions 0.24
Property Description
Extensively updated Mid-Century Contemporary w/open, flowing space! 12' Foyer opens to 27' x 25' Great Room w/35' of windows, see-thru fireplace b/t Living & Dining Areas, fabulous Kitchen w/over 30' of cabinets, granite countertops & marble backsplashes. Deluxe stainless-steel appliances, & more! Curving granite counter Eating Area next to the fireplace! 9' wide sliding glass door opens to huge 20' x 20' Deck w/17' x 10' concrete patio & fenced yard below! Gorgeous updated Baths! Newly redone 27' Rec. Room in Lower Level. Extra deep 24.5')2 car Garage w/2 walk-in closets for amazing storage! Recent HVAC! Insulated glass windows, dimensional shingle roof. All Bedroom Closets have organizers! Shows like a model!
Seller will credit $2,500 toward closing costs for driveway replacement.
Location
State OH
County Franklin
Community Millwood
Area 0.24
Direction Between Fishinger and Kirkham.
Rooms
Basement Partial
Dining Room Yes
Interior
Interior Features Dishwasher, Gas Range, Microwave, Refrigerator
Heating Forced Air
Cooling Central
Fireplaces Type One, Log Woodburning
Equipment Yes
Fireplace Yes
Exterior
Exterior Feature Deck, Fenced Yard, Patio
Garage Attached Garage, Opener
Garage Spaces 2.0
Garage Description 2.0
Total Parking Spaces 2
Garage Yes
Building
Architectural Style Split - 4 Level
Others
Tax ID 070-009836
Acceptable Financing VA, FHA, Conventional
Listing Terms VA, FHA, Conventional
Read Less
Want to know what your home might be worth? Contact us for a FREE valuation!

Our team is ready to help you sell your home for the highest possible price ASAP

GET MORE INFORMATION





