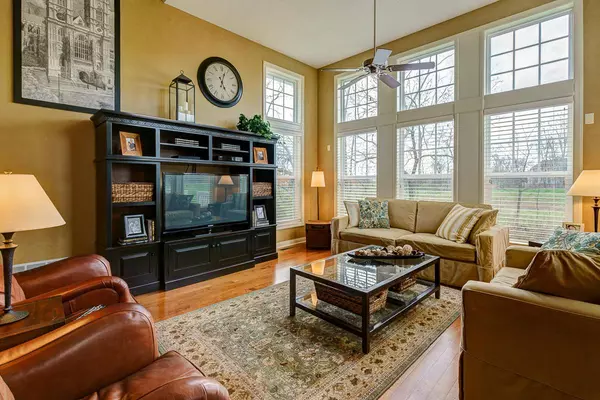$379,900
$384,900
1.3%For more information regarding the value of a property, please contact us for a free consultation.
8871 VINEYARD HAVEN Drive Dublin, OH 43016
3 Beds
3.5 Baths
2,843 SqFt
Key Details
Sold Price $379,900
Property Type Condo
Sub Type Condo Shared Wall
Listing Status Sold
Purchase Type For Sale
Square Footage 2,843 sqft
Price per Sqft $133
Subdivision Savona At Tartan West
MLS Listing ID 216010442
Sold Date 10/02/23
Style 2 Story
Bedrooms 3
Full Baths 3
HOA Fees $225
HOA Y/N Yes
Originating Board Columbus and Central Ohio Regional MLS
Year Built 2010
Annual Tax Amount $8,954
Property Description
Pristine condo in Savona at Tartan West, Spacious entry opens to executive office w/ painted wood detailing, glass pane french doors and closet. Continuing the hardwood floors in grtrm, kit & casual dining. 2 Story grtrm offers lots of windows overlooking common space & trees. Kit open to casual dining & grtrm w/ Warm natural wood finished cabinets, granite & stainless appliances. 1st Fl mstr bd w/huge wall of windows &/luxury bt. Upstairs loft rec rm with 1/2 wall for more privacy, plus bd w/huge storage closet & full bt. LL offers third bd w/full bt, rec room and large unfinished area w/ tons of wood storage shelves that remain. The garage was a former office when a model for Truberry, walls & ceiling are finished & is heated! Deck overlooks grassy area for family games or pet play area
Location
State OH
County Union
Community Savona At Tartan West
Direction Jerome to Corazon to Vineyard Haven
Rooms
Basement Crawl, Egress Window(s), Partial
Dining Room No
Interior
Interior Features Whirlpool/Tub, Dishwasher, Electric Range, Microwave, Refrigerator
Cooling Central
Equipment Yes
Exterior
Exterior Feature Deck, End Unit, Irrigation System, Other
Garage Attached Garage, Opener
Garage Spaces 2.0
Garage Description 2.0
Total Parking Spaces 2
Garage Yes
Building
Architectural Style 2 Story
Others
Tax ID 39-0015027-1360
Acceptable Financing Conventional
Listing Terms Conventional
Read Less
Want to know what your home might be worth? Contact us for a FREE valuation!

Our team is ready to help you sell your home for the highest possible price ASAP

GET MORE INFORMATION





