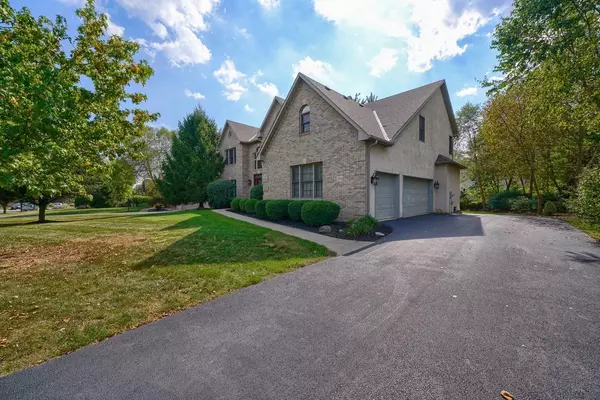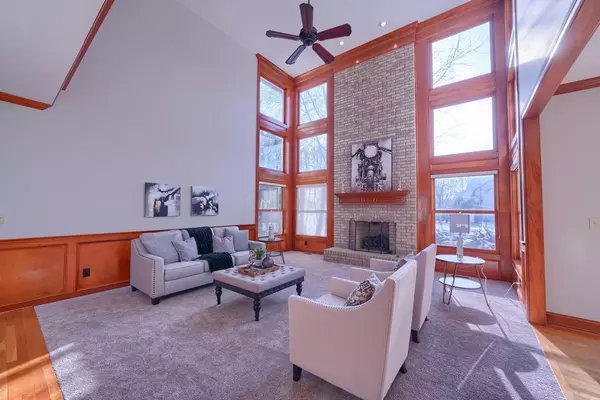$425,000
$436,300
2.6%For more information regarding the value of a property, please contact us for a free consultation.
7206 Hawksbeard Drive Westerville, OH 43082
4 Beds
4 Baths
3,570 SqFt
Key Details
Sold Price $425,000
Property Type Single Family Home
Sub Type Single Family Freestanding
Listing Status Sold
Purchase Type For Sale
Square Footage 3,570 sqft
Price per Sqft $119
Subdivision Shellbark Ridge
MLS Listing ID 219037395
Sold Date 03/15/23
Style 2 Story
Bedrooms 4
Full Baths 4
HOA Fees $28
HOA Y/N Yes
Originating Board Columbus and Central Ohio Regional MLS
Year Built 2001
Annual Tax Amount $9,515
Lot Size 0.290 Acres
Lot Dimensions 0.29
Property Description
Priced OVER 50K under the market value! Exquisite Home Located in the neighborhood of Shellbark Ridge in Westerville Ohio. Sits an Exquisite Custom Built Home. 4 Bedroom, 4 Bath Home Boasting a Beautiful Great Room with Gas Log Fireplace, Dual Staircase overlooking the great room. The 4 Bedrooms are large with an abundance of Closet Space The Master Closet is Bigger than most homes bedrooms!Gourmet kitchen space offering convenience and Comfort! Tray Ceilings and a fabulous Office/Den.
Living Room is a perfect place to relax and enjoy some quiet time. Lots of custom Shelving and wood throughout! Partially Finished basement 4 Bedroom, 4 Bathroom, 3 Car Side Load Garage. 4,270 sq, Ft of Living Space.
Close to Hoover & Alum Creek Reservoirs, Lakes & Medallion Country club.
Location
State OH
County Delaware
Community Shellbark Ridge
Area 0.29
Rooms
Basement Full
Dining Room Yes
Interior
Interior Features Dishwasher, Electric Range, Microwave, Refrigerator
Heating Forced Air
Cooling Central
Fireplaces Type Two, Gas Log
Equipment Yes
Fireplace Yes
Exterior
Exterior Feature Deck
Garage Opener, Side Load
Garage Spaces 3.0
Garage Description 3.0
Total Parking Spaces 3
Building
Architectural Style 2 Story
Others
Tax ID 317-311-05-033-000
Acceptable Financing Conventional
Listing Terms Conventional
Read Less
Want to know what your home might be worth? Contact us for a FREE valuation!

Our team is ready to help you sell your home for the highest possible price ASAP

GET MORE INFORMATION





