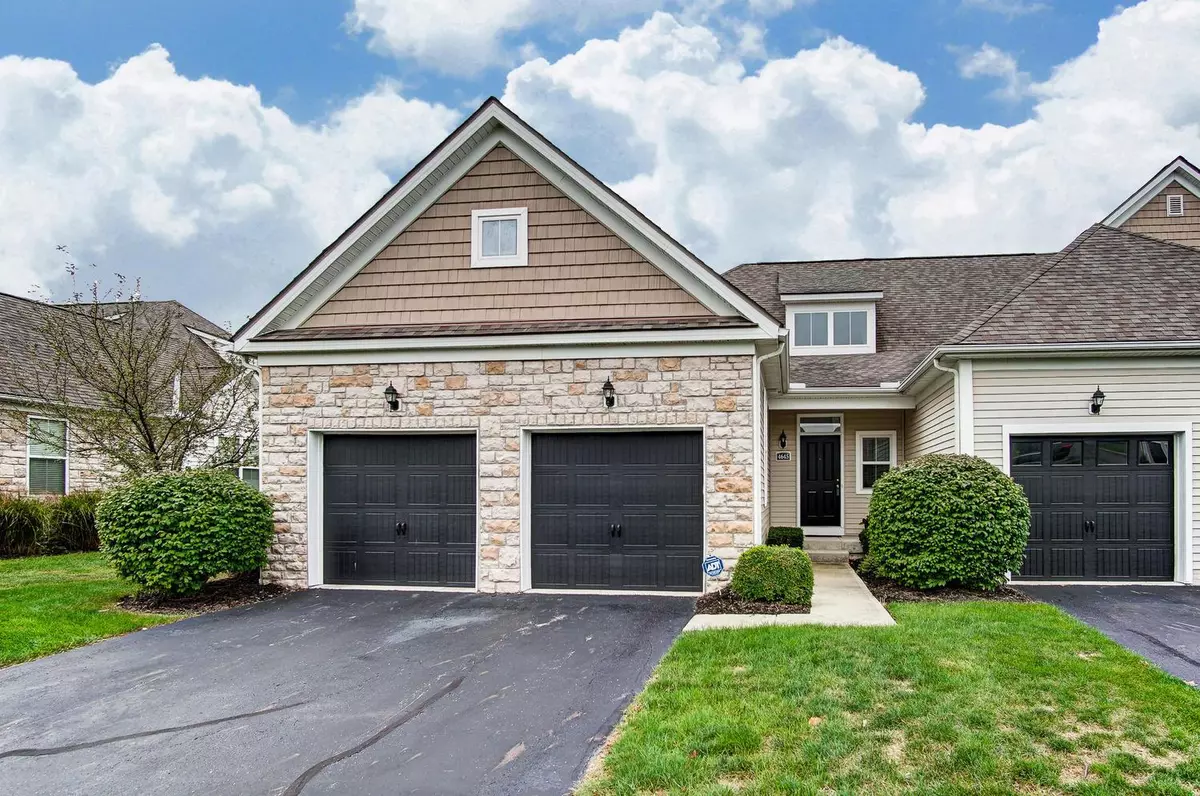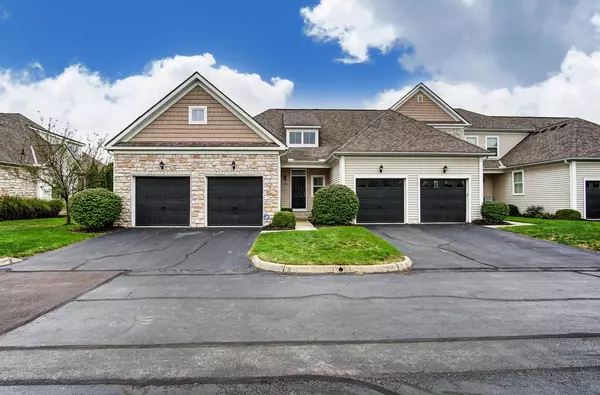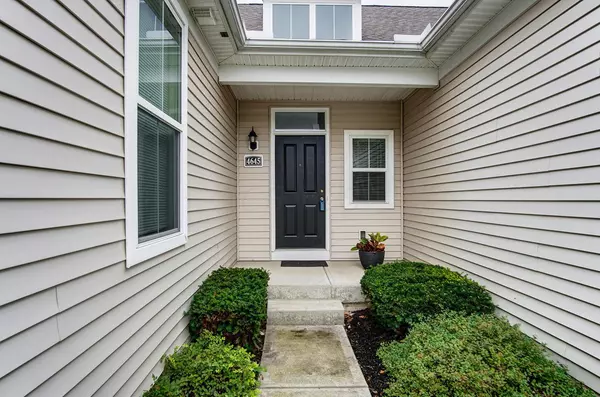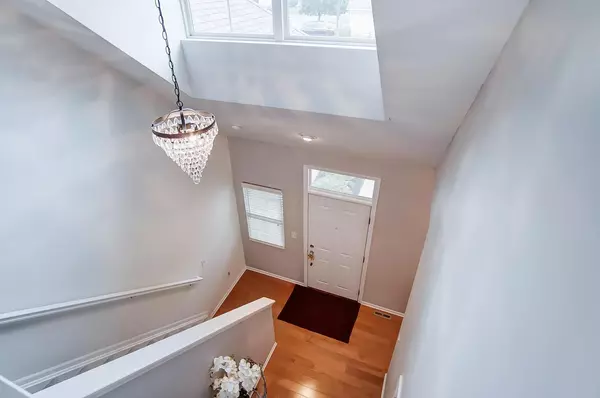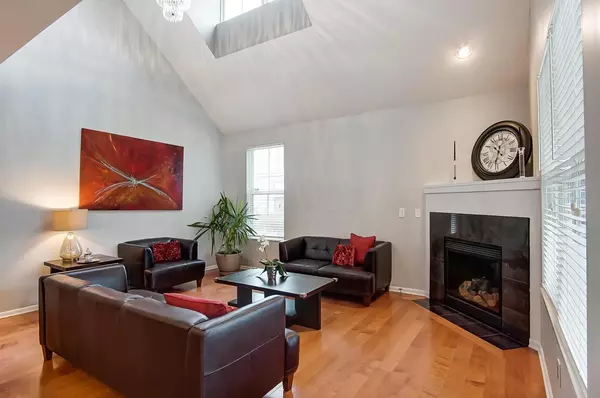$285,000
$285,000
For more information regarding the value of a property, please contact us for a free consultation.
4645 Community Way Hilliard, OH 43026
3 Beds
3 Baths
1,943 SqFt
Key Details
Sold Price $285,000
Property Type Condo
Sub Type Condo Shared Wall
Listing Status Sold
Purchase Type For Sale
Square Footage 1,943 sqft
Price per Sqft $146
Subdivision Village At Tremont Club
MLS Listing ID 219038746
Sold Date 12/20/21
Style 2 Story
Bedrooms 3
Full Baths 3
HOA Fees $280
HOA Y/N Yes
Originating Board Columbus and Central Ohio Regional MLS
Year Built 2007
Annual Tax Amount $6,963
Property Description
Unique Tremont Club condo with 2-story Great room, 1st floor Master and laundry room plus a loft that can be used as an office, guest or media room. Covered back porch with patio is perfect for outdoor entertaining. Seller has expanded finished lower level to include a 3rd bedroom with full bath and large rec room with egress window. Upscale features including maple wood floors, high end Kitchen-Aid stainless steel appliances, granite counters with bar and custom lighting. Meet your new neighbors at the gorgeous community clubhouse with fitness facility, meeting rooms and large pool! Hurry, this won't last long!
Location
State OH
County Franklin
Community Village At Tremont Club
Direction Take Davidson east of Avery and west of Britton Parkway. Go south on Tremont Club through gated entrance, take first right on Community Way.
Rooms
Basement Egress Window(s), Full
Dining Room Yes
Interior
Interior Features Dishwasher, Electric Range, Garden/Soak Tub, Gas Water Heater, Microwave, Refrigerator, Security System
Heating Forced Air
Cooling Central
Fireplaces Type One, Gas Log
Equipment Yes
Fireplace Yes
Exterior
Exterior Feature End Unit, Patio
Garage Attached Garage, Opener
Garage Spaces 2.0
Garage Description 2.0
Total Parking Spaces 2
Garage Yes
Building
Architectural Style 2 Story
Others
Tax ID 050-010729
Acceptable Financing Conventional
Listing Terms Conventional
Read Less
Want to know what your home might be worth? Contact us for a FREE valuation!

Our team is ready to help you sell your home for the highest possible price ASAP

GET MORE INFORMATION

