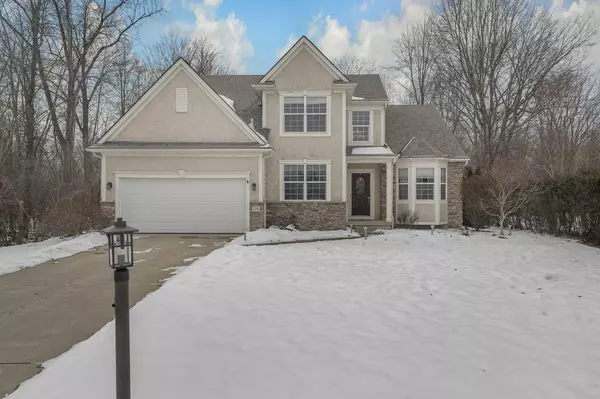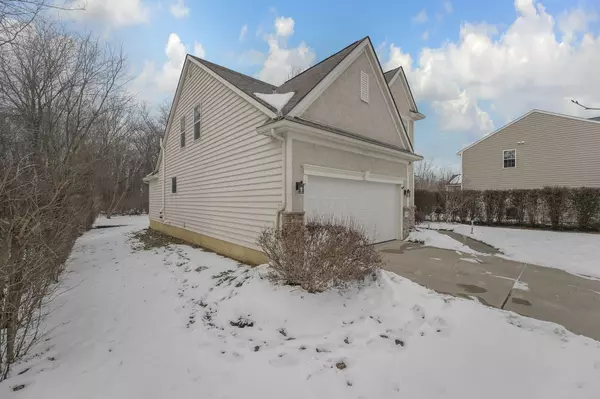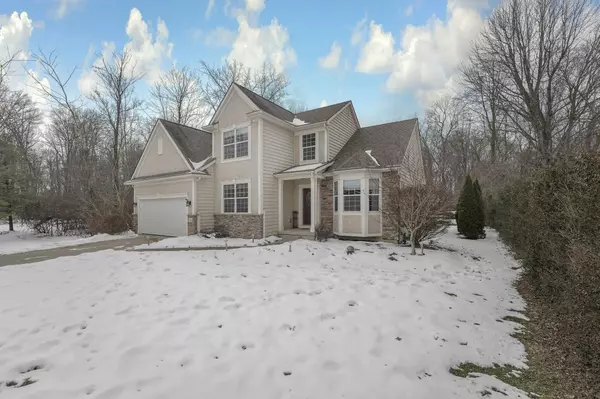134 Royalty Drive Pataskala, OH 43062
3 Beds
2.5 Baths
2,674 SqFt
UPDATED:
02/03/2025 03:27 PM
Key Details
Property Type Single Family Home
Sub Type Single Family Freestanding
Listing Status Active Under Contract
Purchase Type For Sale
Square Footage 2,674 sqft
Price per Sqft $157
Subdivision Royal Acres
MLS Listing ID 225002748
Style 2 Story
Bedrooms 3
Full Baths 2
HOA Fees $280
HOA Y/N Yes
Originating Board Columbus and Central Ohio Regional MLS
Year Built 2006
Annual Tax Amount $6,869
Lot Size 0.340 Acres
Lot Dimensions 0.34
Property Sub-Type Single Family Freestanding
Property Description
Location
State OH
County Licking
Community Royal Acres
Area 0.34
Direction from Mink St Rd turn onto Prince Rd, turn left onto Royalty Dr. Property is on the right in cul de sac turn around.
Rooms
Other Rooms 1st Floor Primary Suite, Den/Home Office - Non Bsmt, Dining Room, Eat Space/Kit, Great Room, Living Room
Basement Full
Dining Room Yes
Interior
Interior Features Dishwasher, Electric Dryer Hookup, Electric Range, Gas Water Heater, Microwave, Refrigerator, Security System
Heating Forced Air
Cooling Central
Fireplaces Type One, Log Woodburning
Equipment Yes
Fireplace Yes
Laundry 1st Floor Laundry
Exterior
Exterior Feature Patio
Parking Features Attached Garage, Opener, 2 Off Street
Garage Spaces 2.0
Garage Description 2.0
Total Parking Spaces 2
Garage Yes
Building
Lot Description Cul-de-Sac
Architectural Style 2 Story
Schools
High Schools Licking Heights Lsd 4505 Lic Co.
Others
Tax ID 011-026580-00.016
Acceptable Financing VA, FHA, Conventional
Listing Terms VA, FHA, Conventional
GET MORE INFORMATION





