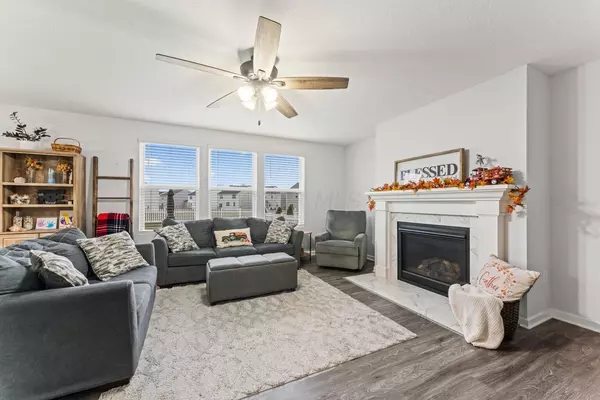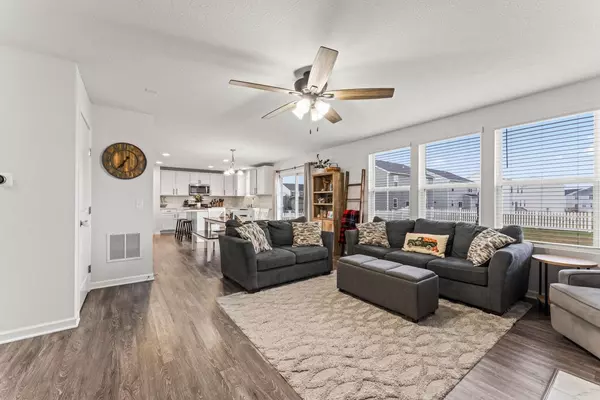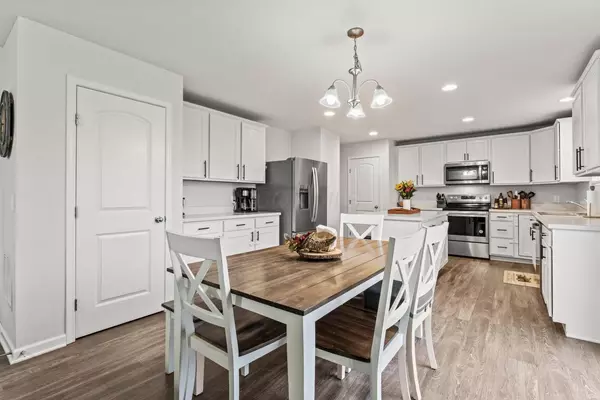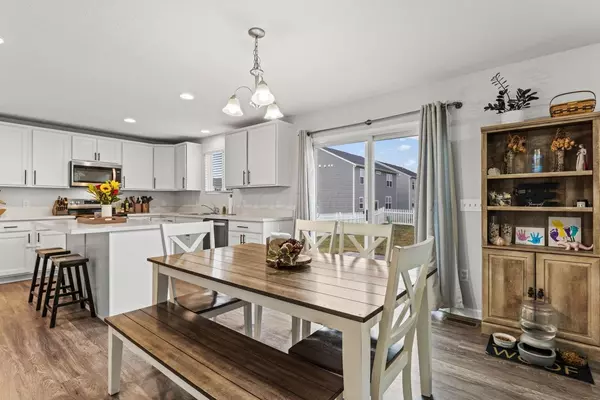$450,000
$469,900
4.2%For more information regarding the value of a property, please contact us for a free consultation.
116 Bigelow Drive Johnstown, OH 43031
4 Beds
2.5 Baths
2,340 SqFt
Key Details
Sold Price $450,000
Property Type Single Family Home
Sub Type Single Family Freestanding
Listing Status Sold
Purchase Type For Sale
Square Footage 2,340 sqft
Price per Sqft $192
Subdivision 07208 Johnstown - Preserve At Raccoon Creek
MLS Listing ID 224034066
Sold Date 11/21/24
Style 2 Story
Bedrooms 4
Full Baths 2
HOA Fees $16
HOA Y/N Yes
Originating Board Columbus and Central Ohio Regional MLS
Year Built 2019
Annual Tax Amount $5,213
Lot Size 7,840 Sqft
Lot Dimensions 0.18
Property Description
JOHNSTOWN! 4-5BR, 2.5 bath situated on a large fenced lot. Fresh Paint throughout. Open concept living on the main floor, large kitchen with SS appliances, substantial island & pantry, dining area & living room which boasts a beautiful gas fireplace, and a flex/play room. The sliding doors open to an enormous fenced outdoor area, complete with custom stone patio with built in fire pit. On the 2nd FL you'll find three large BRs with ample storage closets, 2nd Floor Laundry, ample loft ''hang out'' space which can easily be turned into 5th bedroom. Newly FINISHED lower level offers a bright family and an office/possible 4th BR, for a total of 2836 finished s.f. You'll love the the 4' extension to garage makes it deep enough for full-sized SUV's, bikes, kayaks & other toys. Agent-Owned.
Location
State OH
County Licking
Community 07208 Johnstown - Preserve At Raccoon Creek
Area 0.18
Rooms
Basement Full
Dining Room No
Interior
Interior Features Dishwasher, Electric Dryer Hookup, Electric Range, Electric Water Heater, Microwave, Refrigerator
Heating Forced Air
Cooling Central
Fireplaces Type One, Gas Log
Equipment Yes
Fireplace Yes
Exterior
Exterior Feature Fenced Yard, Patio
Garage Attached Garage, Opener
Garage Spaces 2.0
Garage Description 2.0
Total Parking Spaces 2
Garage Yes
Building
Architectural Style 2 Story
Others
Tax ID 053-177534-00.040
Acceptable Financing VA, FHA, Conventional
Listing Terms VA, FHA, Conventional
Read Less
Want to know what your home might be worth? Contact us for a FREE valuation!

Our team is ready to help you sell your home for the highest possible price ASAP

GET MORE INFORMATION





