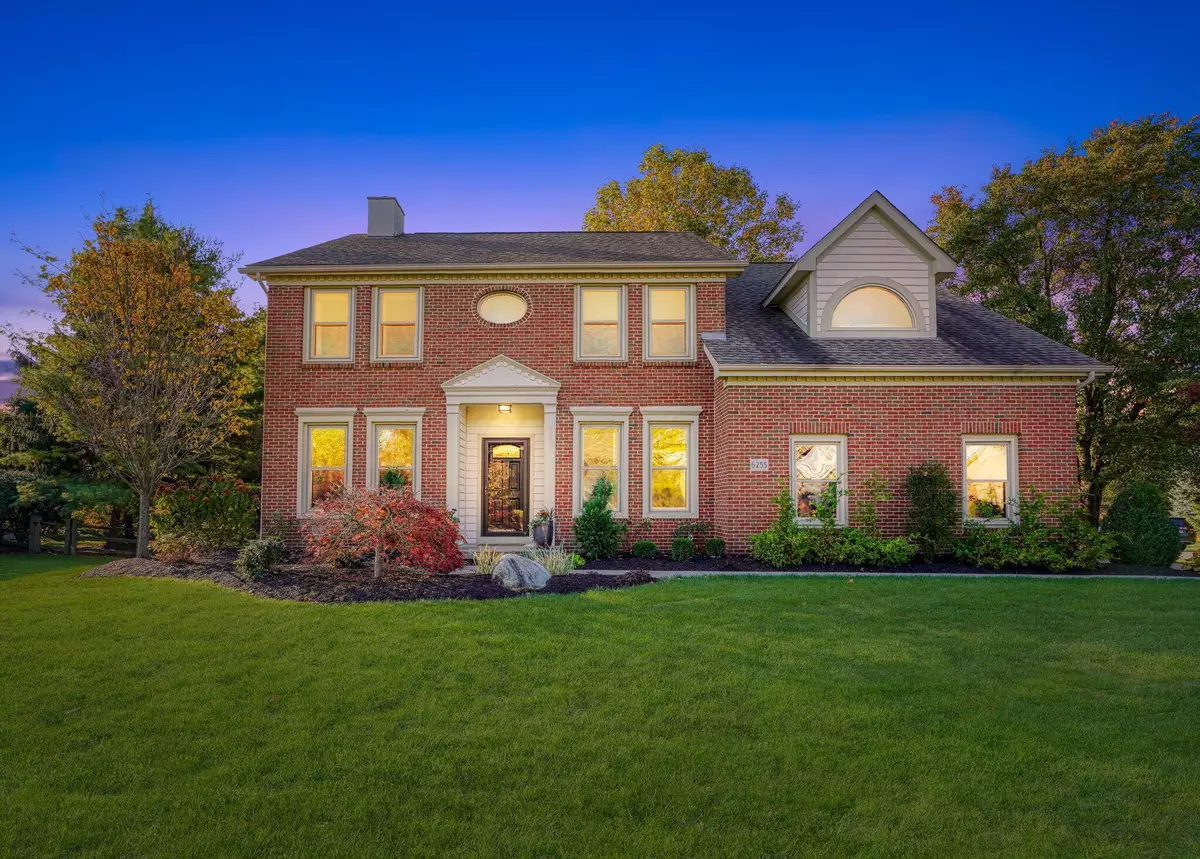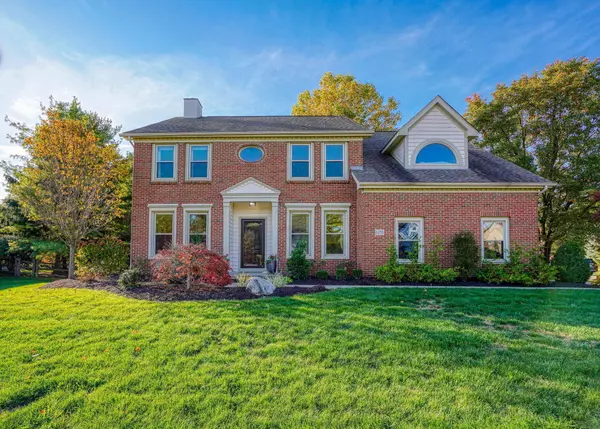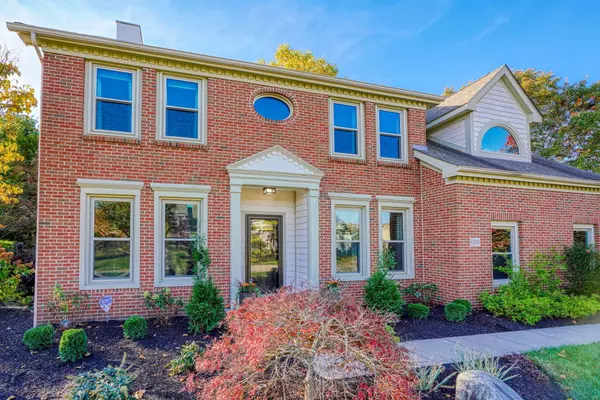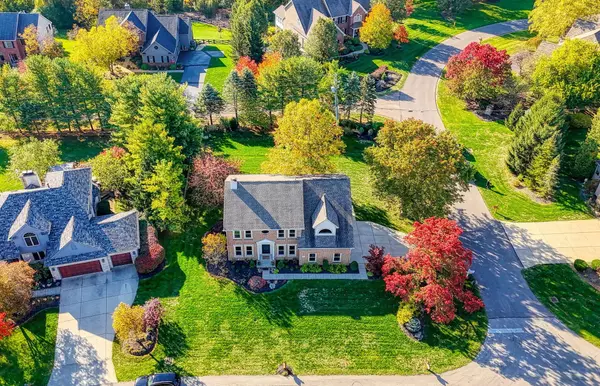$645,000
$650,000
0.8%For more information regarding the value of a property, please contact us for a free consultation.
6255 Spinnaker Drive Lewis Center, OH 43035
5 Beds
4.5 Baths
2,853 SqFt
Key Details
Sold Price $645,000
Property Type Single Family Home
Sub Type Single Family Freestanding
Listing Status Sold
Purchase Type For Sale
Square Footage 2,853 sqft
Price per Sqft $226
Subdivision The Shores
MLS Listing ID 224037900
Sold Date 11/18/24
Style 2 Story
Bedrooms 5
Full Baths 4
HOA Fees $9
HOA Y/N Yes
Originating Board Columbus and Central Ohio Regional MLS
Year Built 1994
Annual Tax Amount $9,441
Lot Size 0.340 Acres
Lot Dimensions 0.34
Property Description
Hard to find 5-bedroom 4 1/2-bath custom built home nestled in one of the areas most sought after communities, The Shores. Just a short walk or bike ride to the amenity rich Alum Creek State Park. This classic brick two story is loaded with recent updates and improvements including roof, windows, HVAC, high-end stainless appliances, updated baths with heated floors, fixtures, and lighting. Secondary owners staircase to enormous owner suite with renovated whirlpool bath and walk-in closet. Spacious guest suite with private bath and walk in closet. Functional Jack and Jill bed/bath suites. Professionally finished lower level with perfect work from home office, 5th bedroom, 4th bathroom and entertainment/flex space. Private tree lined outdoor living space with deck and patio. 3-car garage
Location
State OH
County Delaware
Community The Shores
Area 0.34
Direction S Old State to Sandhurst Drive to Carmel Drive to Big Sur Drive to Spinnaker Drive
Rooms
Basement Crawl, Egress Window(s), Partial
Dining Room Yes
Interior
Interior Features Whirlpool/Tub, Dishwasher, Electric Dryer Hookup, Gas Water Heater, Microwave, Refrigerator
Heating Forced Air
Cooling Central
Fireplaces Type One, Gas Log
Equipment Yes
Fireplace Yes
Exterior
Exterior Feature Deck, Patio
Garage Attached Garage, Opener, Side Load
Garage Spaces 3.0
Garage Description 3.0
Total Parking Spaces 3
Garage Yes
Building
Architectural Style 2 Story
Others
Tax ID 318-132-05-024-000
Acceptable Financing VA, FHA, Conventional
Listing Terms VA, FHA, Conventional
Read Less
Want to know what your home might be worth? Contact us for a FREE valuation!

Our team is ready to help you sell your home for the highest possible price ASAP

GET MORE INFORMATION





