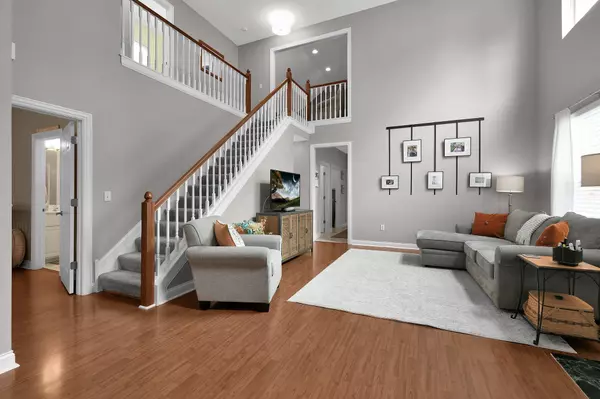$381,000
$390,000
2.3%For more information regarding the value of a property, please contact us for a free consultation.
3738 Renwick Lane #31 Columbus, OH 43230
3 Beds
3 Baths
2,257 SqFt
Key Details
Sold Price $381,000
Property Type Condo
Sub Type Condo Freestanding
Listing Status Sold
Purchase Type For Sale
Square Footage 2,257 sqft
Price per Sqft $168
Subdivision Homestead At The Preserve
MLS Listing ID 224029119
Sold Date 10/25/24
Style 2 Story
Bedrooms 3
Full Baths 2
HOA Fees $463
HOA Y/N Yes
Originating Board Columbus and Central Ohio Regional MLS
Year Built 2001
Annual Tax Amount $5,875
Lot Size 1,742 Sqft
Lot Dimensions 0.04
Property Description
Impressive condo in the Homestead at the Preserve! Enter the home in the massive great room with 2 story ceiling. Gas fireplace, remote controlled blinds & plenty of room for furniture & table & chairs. Beautiful kitchen with hardwood cabinets & seating at the island. Granite countertops. Nice sized primary bedroom with full bath featuring double sinks & walk in closet. Huge dining room with entrance onto side patio. Laundry room & half bath complete main floor. Upstairs you'll find a loft that could be office, playroom or den, large bedroom with balcony & full bath. In the lower level is a large living space, bedroom, 1/2 bath, bar area & large storage area with built in shelving. Complex offers pleasant sidewalks, pool, workout facility & clubhouse. W/D & spare frig stay
Location
State OH
County Franklin
Community Homestead At The Preserve
Area 0.04
Rooms
Basement Partial
Dining Room Yes
Interior
Interior Features Dishwasher, Electric Range, Garden/Soak Tub, Microwave, Refrigerator
Heating Forced Air
Cooling Central
Fireplaces Type One, Gas Log
Equipment Yes
Fireplace Yes
Exterior
Exterior Feature Balcony, Patio
Garage Attached Garage, Opener
Garage Spaces 2.0
Garage Description 2.0
Total Parking Spaces 2
Garage Yes
Building
Architectural Style 2 Story
Others
Tax ID 010-258031
Read Less
Want to know what your home might be worth? Contact us for a FREE valuation!

Our team is ready to help you sell your home for the highest possible price ASAP

GET MORE INFORMATION





