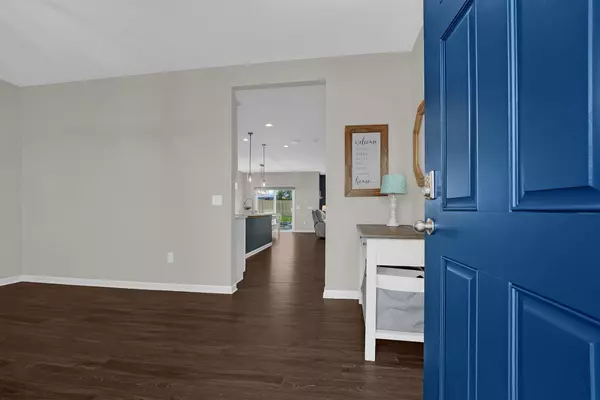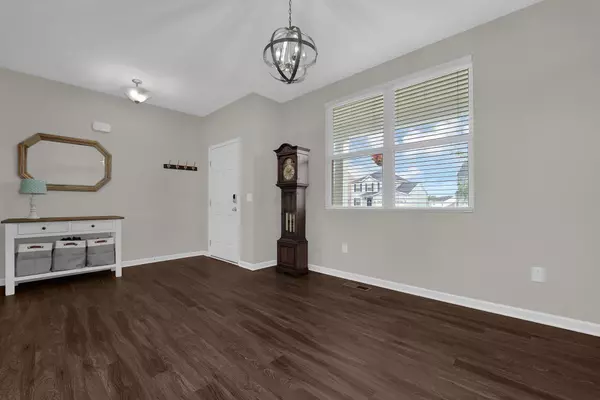$485,000
$489,000
0.8%For more information regarding the value of a property, please contact us for a free consultation.
333 Raccoon Avenue Johnstown, OH 43031
4 Beds
2.5 Baths
2,758 SqFt
Key Details
Sold Price $485,000
Property Type Single Family Home
Sub Type Single Family Freestanding
Listing Status Sold
Purchase Type For Sale
Square Footage 2,758 sqft
Price per Sqft $175
Subdivision The Preserve At Raccoon Creek
MLS Listing ID 224029741
Sold Date 10/11/24
Style 2 Story
Bedrooms 4
Full Baths 2
HOA Fees $16
HOA Y/N Yes
Originating Board Columbus and Central Ohio Regional MLS
Year Built 2020
Annual Tax Amount $6,146
Lot Size 0.340 Acres
Lot Dimensions 0.34
Property Description
Pulte Hampton 4 bedroom is situated on a large corner lot. Like new without the ''New Build'' wait! This gorgeous home offers a 1st floor office. The Flex area can be another Office, Dining Room or gathering space. The stunning open Kitchen is the heart of this beautiful home! Complete w/SS appliances, 42'' white cabinets, quartz counter tops, butler pantry and substantial center island. Sliders from Eating Area open out to an enormous outdoor entertaining space with firepit. Great Room boasts gas fireplace. 2nd floor Laundry, Bonus room and 4 bedrooms. Owners Suite has tray ceiling and spacious walk-in closet. Bathroom has granite counter tops and huge shower. Full basement has poured walls and rough-in plumbing. 3 car garage. Must see to appreciate! Won't Last!
Location
State OH
County Licking
Community The Preserve At Raccoon Creek
Area 0.34
Rooms
Basement Full
Dining Room Yes
Interior
Interior Features Dishwasher, Gas Range, Microwave, Refrigerator
Heating Forced Air
Cooling Central
Fireplaces Type One, Direct Vent, Gas Log
Equipment Yes
Fireplace Yes
Exterior
Exterior Feature Patio
Garage Attached Garage, Opener
Garage Spaces 3.0
Garage Description 3.0
Total Parking Spaces 3
Garage Yes
Building
Architectural Style 2 Story
Others
Tax ID 053-177534-00.056
Read Less
Want to know what your home might be worth? Contact us for a FREE valuation!

Our team is ready to help you sell your home for the highest possible price ASAP

GET MORE INFORMATION





