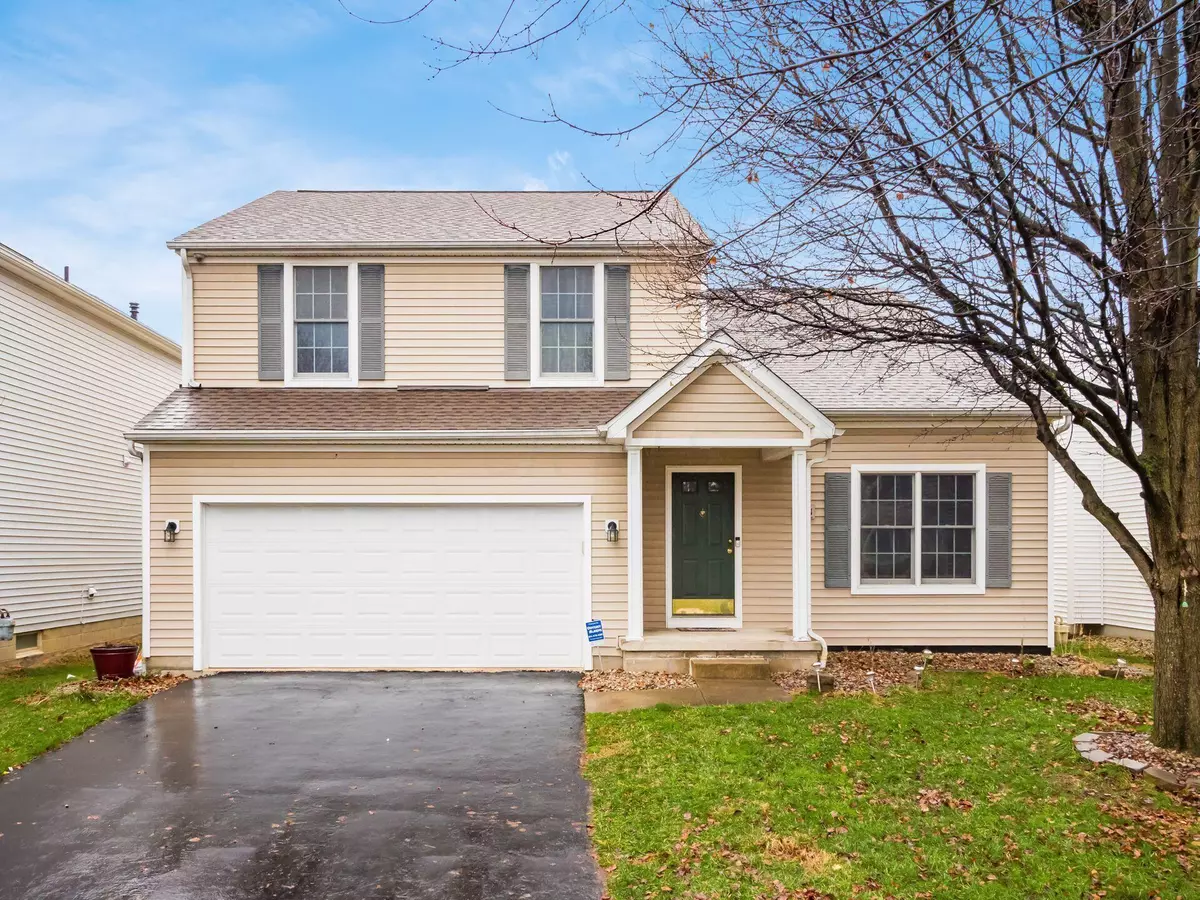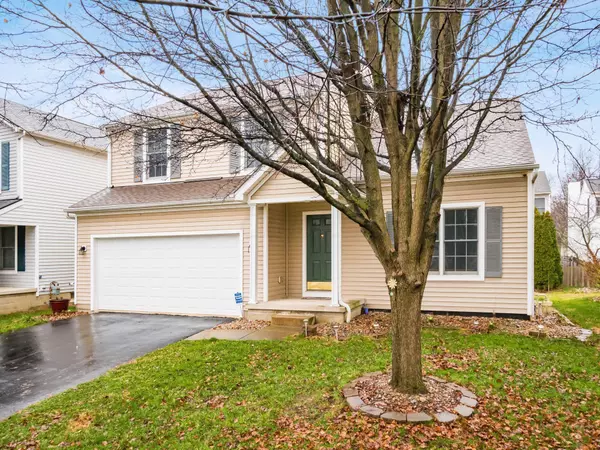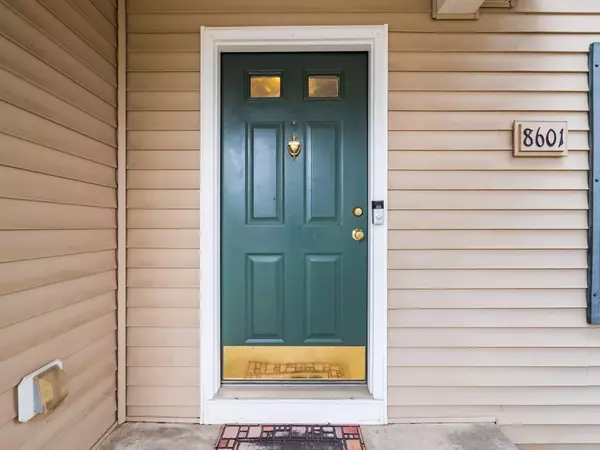$408,000
$409,900
0.5%For more information regarding the value of a property, please contact us for a free consultation.
8601 Clover Glade Drive Lewis Center, OH 43035
3 Beds
2.5 Baths
1,916 SqFt
Key Details
Sold Price $408,000
Property Type Single Family Home
Sub Type Single Family Freestanding
Listing Status Sold
Purchase Type For Sale
Square Footage 1,916 sqft
Price per Sqft $212
Subdivision Olentangy Glade
MLS Listing ID 223040629
Sold Date 02/03/24
Style 2 Story
Bedrooms 3
Full Baths 2
HOA Fees $8
HOA Y/N Yes
Originating Board Columbus and Central Ohio Regional MLS
Year Built 2002
Annual Tax Amount $5,221
Lot Size 5,227 Sqft
Lot Dimensions 0.12
Property Description
Wow! Wow! Wow! Beautiful home extremely well cared for and barely lived in! All neutral and many custom features. You will love seeing this home! Every inch shows great and clean as a whistle! Concrete countertops, tile backsplash, hardware & stainless-steel appliances in kitchen. Ceramic tile in entry, upstairs bath and laundry room floors, all new light fixtures plus lighting added. Hardwood floors in kitchen & powder room. Finished area in basement with built in bar, sound system. Deck, decorative patio & gas hook up for a grill in back yard. Added cabinets to the laundry room and shoe shelving in master closet. Newly insulated garage door. Freshly painted walls are move in ready. Wood Deck adjacent to Stone patio! Prepare to be impressed. One year old HVAC and 4 months old Roof.
Location
State OH
County Delaware
Community Olentangy Glade
Area 0.12
Direction Polaris Parkway turn South on Old State Road, Right on Cricket Run and Right on Clover Glade.
Rooms
Basement Crawl, Partial
Dining Room Yes
Interior
Interior Features Dishwasher, Electric Dryer Hookup, Electric Water Heater, Gas Range, Microwave, Refrigerator
Heating Forced Air
Cooling Central
Equipment Yes
Exterior
Exterior Feature Deck, Patio
Garage Attached Garage
Garage Spaces 2.0
Garage Description 2.0
Total Parking Spaces 2
Garage Yes
Building
Architectural Style 2 Story
Others
Tax ID 318-344-04-026-000
Acceptable Financing VA, FHA, Conventional
Listing Terms VA, FHA, Conventional
Read Less
Want to know what your home might be worth? Contact us for a FREE valuation!

Our team is ready to help you sell your home for the highest possible price ASAP

GET MORE INFORMATION





