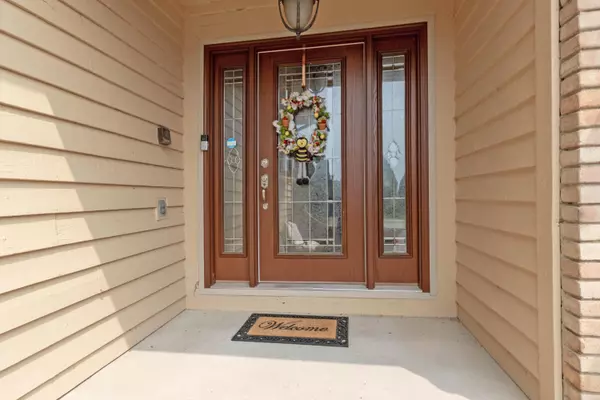$433,000
$424,900
1.9%For more information regarding the value of a property, please contact us for a free consultation.
5584 Lynx Drive Westerville, OH 43081
3 Beds
2.5 Baths
2,326 SqFt
Key Details
Sold Price $433,000
Property Type Single Family Home
Sub Type Single Family Freestanding
Listing Status Sold
Purchase Type For Sale
Square Footage 2,326 sqft
Price per Sqft $186
Subdivision The Glade
MLS Listing ID 223024537
Sold Date 08/29/23
Style 2 Story
Bedrooms 3
Full Baths 2
HOA Y/N No
Originating Board Columbus and Central Ohio Regional MLS
Year Built 1988
Annual Tax Amount $6,261
Lot Size 10,890 Sqft
Lot Dimensions 0.25
Property Description
FORE..THE GOLFER! ENTERTAIN IN STYLE IN THIS ONE-OF-A-KIND 4 LEVEL HOME WITH 2,500+ SF ON 3 FINISHED LEVELS! NESTLED ONTO ~1/4 ACRE LOT BACKING TO THE 6TH GREEN OF THE GOLF COURSE. A VAULTED FOYER OPENS TO AN EXPANSIVE GREAT RM W/BRICK FIREPLACE, DINING AREA, WET BAR & DOORS TO 4 SEASON RM & PATIO. GORGEOUS, REMODELED KITCHEN W/WRAP AROUND WHITE CABS & GRANITE COUNTERS OPENS TO AN OVERSIZED DINNETTE AREA & WALKS OUT TO A PRIVATE DECK. PRIMARY SUITE HAS WIC & REMODELED SHOWER BATH(20/21). NEW HVAC(18), H2O HTR(23),ROOF(20), FRONT DOOR, GARAGE DOOR & OPENER(20), CARPET(21) APPLIANCES(20), REMODELED KITCHEN, BATHS & MORE! TOO MANY UPDATES TO LIST.
Location
State OH
County Franklin
Community The Glade
Area 0.25
Direction From OH-161/E Dublin Granville Rd, take exit 42 for Little Turtle Way. Turn left onto Little Turtle Way, then turn right onto Longrifle Rd and then turn left onto Lynx Dr.
Rooms
Basement Crawl, Partial
Dining Room Yes
Interior
Interior Features Dishwasher, Electric Dryer Hookup, Gas Range, Gas Water Heater, Microwave, Refrigerator, Security System
Heating Forced Air
Cooling Central
Fireplaces Type One, Gas Log
Equipment Yes
Fireplace Yes
Exterior
Exterior Feature Deck, Fenced Yard, Patio
Garage Attached Garage, Opener, 2 Off Street
Garage Spaces 2.0
Garage Description 2.0
Total Parking Spaces 2
Garage Yes
Building
Lot Description Golf CRS Lot
Architectural Style 2 Story
Others
Tax ID 545-205976
Acceptable Financing VA, FHA, Conventional
Listing Terms VA, FHA, Conventional
Read Less
Want to know what your home might be worth? Contact us for a FREE valuation!

Our team is ready to help you sell your home for the highest possible price ASAP

GET MORE INFORMATION





