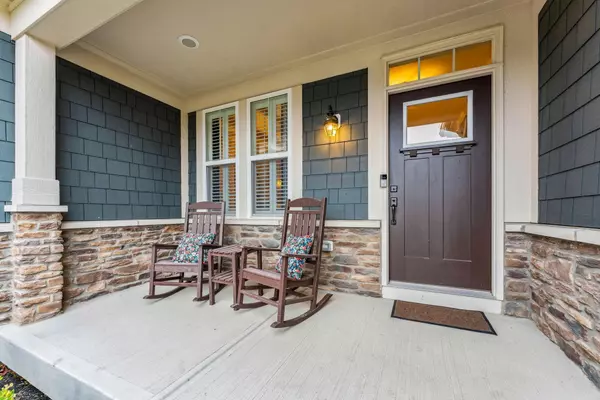$810,000
$799,000
1.4%For more information regarding the value of a property, please contact us for a free consultation.
5725 Sedgewick Lane Galena, OH 43021
5 Beds
4.5 Baths
3,209 SqFt
Key Details
Sold Price $810,000
Property Type Single Family Home
Sub Type Single Family Freestanding
Listing Status Sold
Purchase Type For Sale
Square Footage 3,209 sqft
Price per Sqft $252
Subdivision The Glade At Highland Lakes
MLS Listing ID 223005201
Sold Date 04/20/23
Style Cape Cod/1.5 Story
Bedrooms 5
Full Baths 4
HOA Fees $55
HOA Y/N No
Originating Board Columbus and Central Ohio Regional MLS
Year Built 2017
Annual Tax Amount $14,766
Lot Size 0.290 Acres
Lot Dimensions 0.29
Property Description
Former model that shows like a model! Location, beautiful finishes, room for entertaining, private spaces, and a bright, open floor plan are the highlights of this home built in 2017. Situated near Alum Creek State Park, this home is close to schools, shopping, restaurants, parks, and country clubs. Upstairs you'll find 2 bedrooms (or office), a full bathroom, and a large living space. Expansive first floor with owner's suite, guest bedroom w/full bath, den, dining room, chef's kitchen, great room, laundry, 1/2 bath, and lots of storage. Lovely screened in porch and concrete patio for outdoor living. HUGE lower level with bar, bedroom, full bath, and 3 large egress windows. Room for MIL suite, office. Tankless hot h2o, landscaping lighting, and lots more! Come see for yourself.
Location
State OH
County Delaware
Community The Glade At Highland Lakes
Area 0.29
Rooms
Basement Egress Window(s), Full
Dining Room Yes
Interior
Interior Features Dishwasher, Electric Dryer Hookup, Garden/Soak Tub, Gas Range, Microwave, On-Demand Water Heater, Refrigerator, Whole House Fan
Heating Forced Air
Cooling Central
Fireplaces Type One
Equipment Yes
Fireplace Yes
Exterior
Exterior Feature Irrigation System, Patio, Screen Porch
Garage Spaces 3.0
Garage Description 3.0
Total Parking Spaces 3
Building
Lot Description Cul-de-Sac
Architectural Style Cape Cod/1.5 Story
Others
Tax ID 317-230-46-002-000
Read Less
Want to know what your home might be worth? Contact us for a FREE valuation!

Our team is ready to help you sell your home for the highest possible price ASAP

GET MORE INFORMATION





