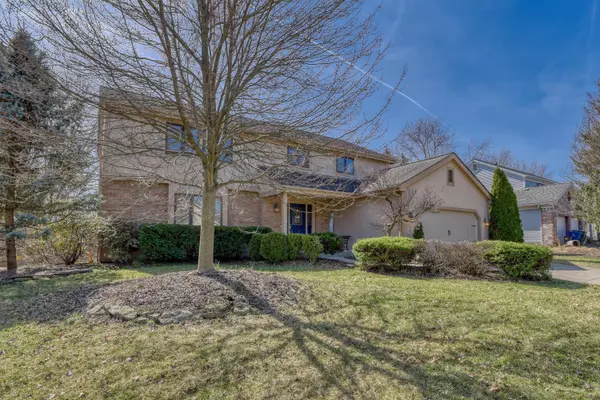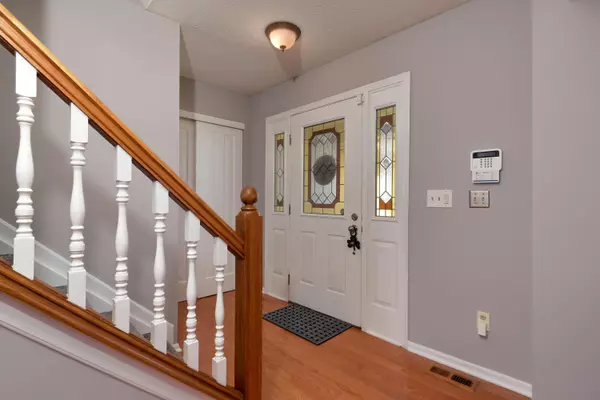$400,000
$400,000
For more information regarding the value of a property, please contact us for a free consultation.
5447 Moccasin Drive Westerville, OH 43081
4 Beds
2.5 Baths
2,386 SqFt
Key Details
Sold Price $400,000
Property Type Single Family Home
Sub Type Single Family Freestanding
Listing Status Sold
Purchase Type For Sale
Square Footage 2,386 sqft
Price per Sqft $167
Subdivision The Glade
MLS Listing ID 222007470
Sold Date 04/15/22
Style 2 Story
Bedrooms 4
Full Baths 2
HOA Y/N No
Originating Board Columbus and Central Ohio Regional MLS
Year Built 1986
Annual Tax Amount $5,744
Lot Size 0.350 Acres
Lot Dimensions 0.35
Property Description
Gorgeous 4 Bedroom 2 1/2 Bath 2 Story Home located in The Glade's golf course community. This pristine home boasts 2386 SF and features a traditional floor plan perfect for your family, an abundance of natural light and tons of updates! Stunning Kitchen with custom tile back splash, granite counters, stainless steel appliances, large pantry & an adjacent Eating Area! Spacious Family Room with gorgeous fire place leads out to your paver patio and fully fenced park like back yard. Upstairs you will find 4 large Bedrooms with new carpet (2020) including the Owner's Suite with vaulted ceilings, unbelievable Full Bath with walk in shower and a huge closet! Full basement ready to be finished! All new interior painting (2022), HVAC (2019) and new lighting fixtures!
Location
State OH
County Franklin
Community The Glade
Area 0.35
Direction 161 to Little Turtle Way, Right onto Longrifle Road, Right onto Deerskin Dr/Flintrock Drive
Rooms
Basement Full
Dining Room Yes
Interior
Interior Features Dishwasher, Electric Range, Microwave, Refrigerator, Security System
Heating Forced Air
Cooling Central
Fireplaces Type One, Gas Log
Equipment Yes
Fireplace Yes
Exterior
Exterior Feature Patio
Garage Attached Garage, Opener
Garage Spaces 2.0
Garage Description 2.0
Total Parking Spaces 2
Garage Yes
Building
Architectural Style 2 Story
Others
Tax ID 600-184274
Acceptable Financing VA, FHA, Conventional
Listing Terms VA, FHA, Conventional
Read Less
Want to know what your home might be worth? Contact us for a FREE valuation!

Our team is ready to help you sell your home for the highest possible price ASAP

GET MORE INFORMATION





