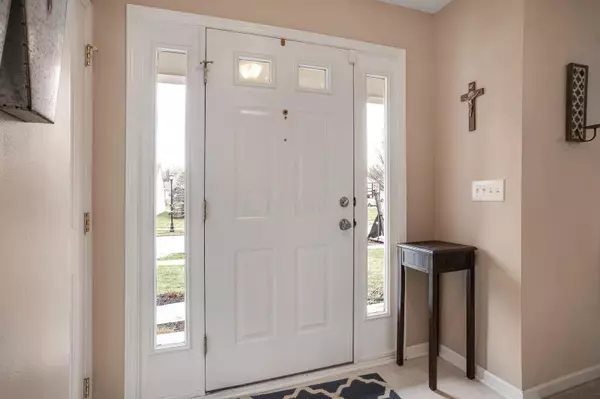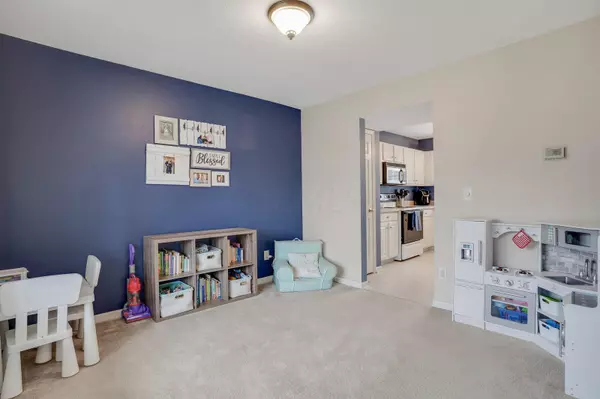$286,000
$265,000
7.9%For more information regarding the value of a property, please contact us for a free consultation.
8628 Clover Glade Drive Lewis Center, OH 43035
4 Beds
2.5 Baths
1,634 SqFt
Key Details
Sold Price $286,000
Property Type Single Family Home
Sub Type Single Family Freestanding
Listing Status Sold
Purchase Type For Sale
Square Footage 1,634 sqft
Price per Sqft $175
Subdivision Olentangy Glade
MLS Listing ID 220008744
Sold Date 01/13/22
Style 2 Story
Bedrooms 4
Full Baths 2
HOA Fees $14
HOA Y/N Yes
Originating Board Columbus and Central Ohio Regional MLS
Year Built 2002
Annual Tax Amount $3,881
Lot Size 5,227 Sqft
Lot Dimensions 0.12
Property Description
This Impeccable 4 Bedroom, 2.5 Bath, 2 story beauty is located in the Olentangy Schools District. The large cook's Kitchen has upgraded white cabinets, large pantry and is open to both the Dining Room and the Family Room. The trim package includes white six panel doors and white painted trim. The vaulted Master Bedroom boasts a large walk-in closet and Master Bathroom with a double bowl vanity. The other 3 Bedrooms are spacious as well. The basement is clean and ready to finish - even includes a radon mitigation system already in place. A/C new in 2019. Relax on the back patio / sip lemonade on the large covered front porch. This home is located near fantastic shopping, dining and easy access to major highways & entertainment. A home warranty is currently in place for your peace of mind.
Location
State OH
County Delaware
Community Olentangy Glade
Area 0.12
Direction Off South Old State north of Lazelle Rd - West on Cricket Run / Right on Clover Glade - home is on the right.
Rooms
Basement Crawl, Partial
Dining Room Yes
Interior
Interior Features Dishwasher, Electric Range, Microwave, Refrigerator, Security System
Heating Forced Air
Cooling Central
Equipment Yes
Exterior
Exterior Feature Patio
Garage Opener
Garage Spaces 2.0
Garage Description 2.0
Total Parking Spaces 2
Building
Architectural Style 2 Story
Others
Tax ID 318-344-05-020-000
Acceptable Financing VA, FHA, Conventional
Listing Terms VA, FHA, Conventional
Read Less
Want to know what your home might be worth? Contact us for a FREE valuation!

Our team is ready to help you sell your home for the highest possible price ASAP

GET MORE INFORMATION





