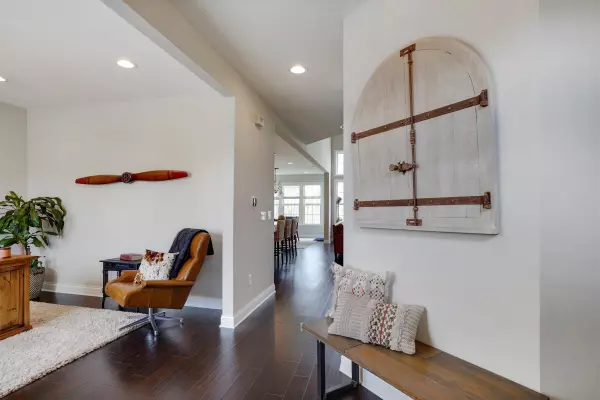$629,100
$615,000
2.3%For more information regarding the value of a property, please contact us for a free consultation.
5626 Sedgewick Lane Galena, OH 43021
4 Beds
3.5 Baths
3,164 SqFt
Key Details
Sold Price $629,100
Property Type Single Family Home
Sub Type Single Family Freestanding
Listing Status Sold
Purchase Type For Sale
Square Footage 3,164 sqft
Price per Sqft $198
Subdivision The Glade At Highland Lakes
MLS Listing ID 221012899
Sold Date 12/14/23
Style Split - 5 Level\+
Bedrooms 4
Full Baths 3
HOA Fees $50
HOA Y/N Yes
Originating Board Columbus and Central Ohio Regional MLS
Year Built 2017
Annual Tax Amount $12,828
Lot Size 0.320 Acres
Lot Dimensions 0.32
Property Description
Stunning 5 level split on premium wooded lot located in the Glade at Highland Lakes. 4 bedroom 3.5 Bath. Open & airy design island kitchen & expanded morning room that flows into the 2 story great room w/ a wall of windows & gorgeous wooded view. Entertain outside w/ private patio off morning room. Cooks dream. SS appliances, multi-height cabinetry, granite, gas cook top & walk-in pantry. Hardwood floors through out the first floor. Upstairs owners retreat, tray ceiling & sitting area. Bathroom features a must see deluxe shower, double vanity & 2 walk in closets. Upper level laundry. Bedroom 2 & 3 share full bathroom. Bedroom 4 is a true guest suite w/ private full bath. Lower level makes great space for media/ play. Full basement and 3 car garage.
Elementary school and walking trails
Location
State OH
County Delaware
Community The Glade At Highland Lakes
Area 0.32
Direction East on Big Walnut Road turn left on Sedgewick lane home is on the left hand side
Rooms
Basement Full
Dining Room No
Interior
Interior Features Dishwasher, Gas Range, Microwave, Refrigerator
Heating Forced Air
Cooling Central
Fireplaces Type One, Direct Vent, Gas Log
Equipment Yes
Fireplace Yes
Exterior
Exterior Feature Fenced Yard
Garage Attached Garage, Side Load
Garage Spaces 3.0
Garage Description 3.0
Total Parking Spaces 3
Garage Yes
Building
Lot Description Ravine Lot, Wooded
Architectural Style Split - 5 Level\+
Others
Tax ID 317-230-46-046-000
Read Less
Want to know what your home might be worth? Contact us for a FREE valuation!

Our team is ready to help you sell your home for the highest possible price ASAP

GET MORE INFORMATION





